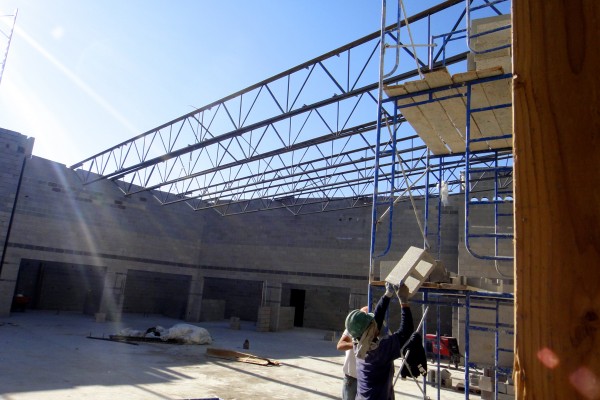
lunchroom, installing final roof beams
lunchroom, installing final roof beams
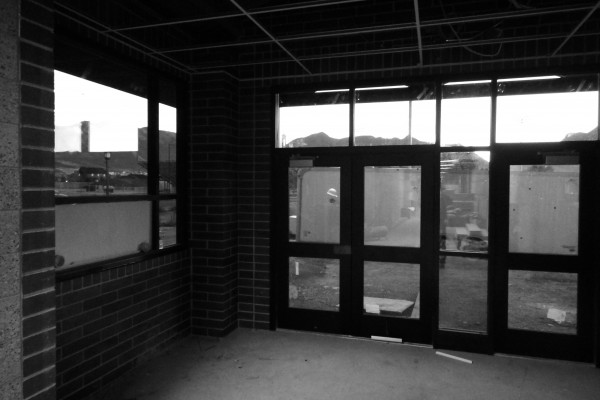
north wing entrance
north wing entrance
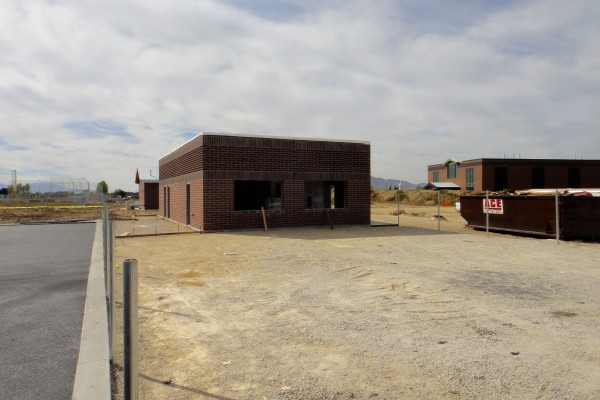
concession building
concession building
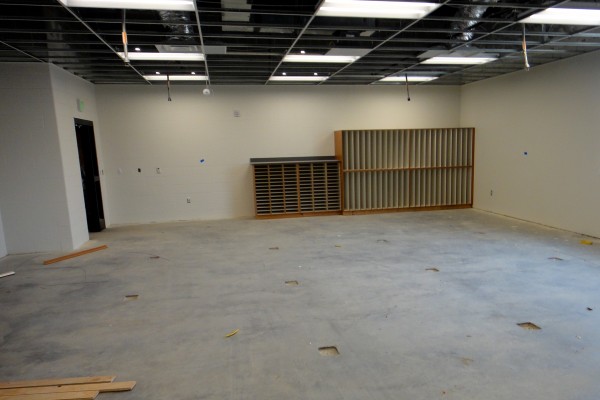
art room
art room
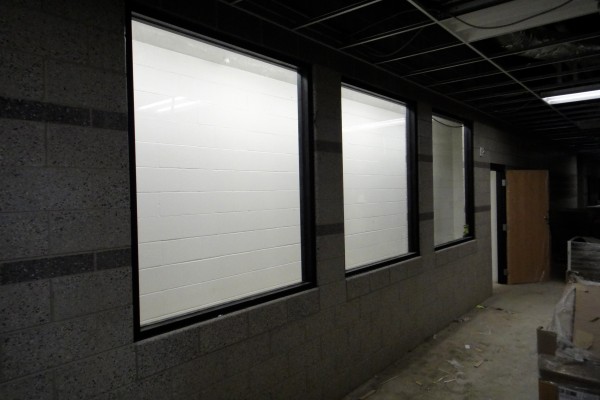
art hall display case
art hall display case
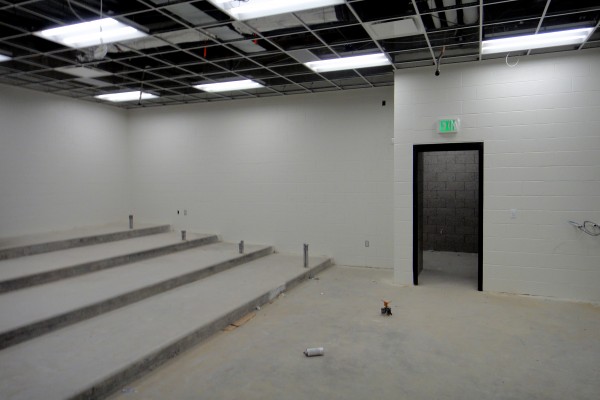
lecture hall
lecture hall
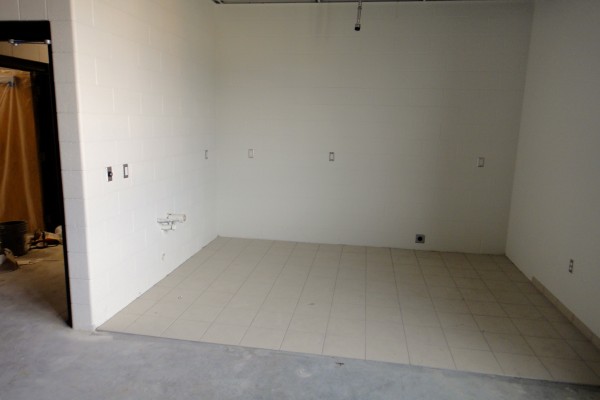
Life Skills room
Life Skills room
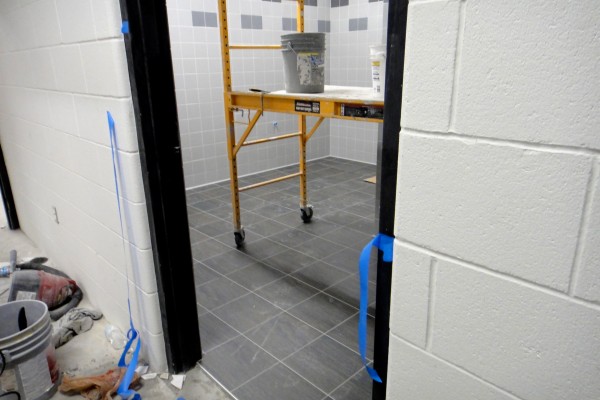
tilework
tilework
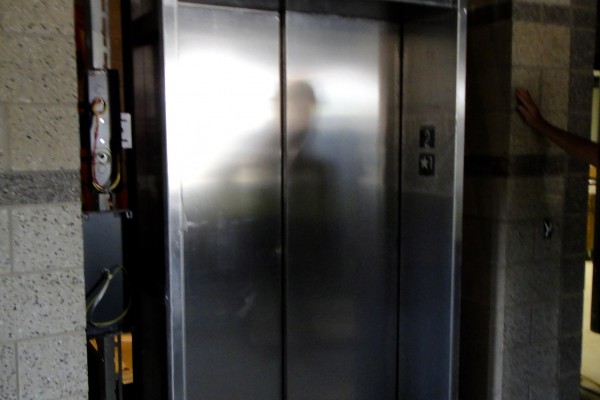
elevator
elevator
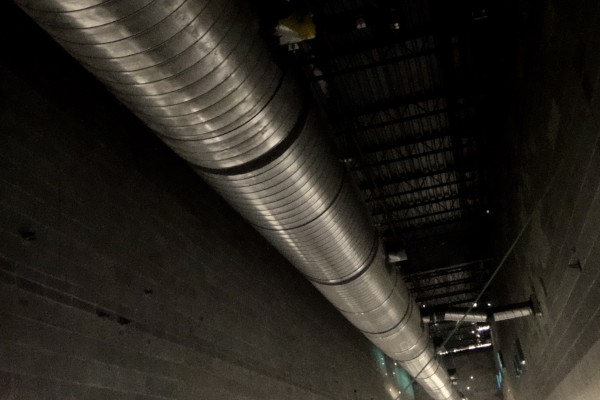
ductwork in hall
ductwork in hall
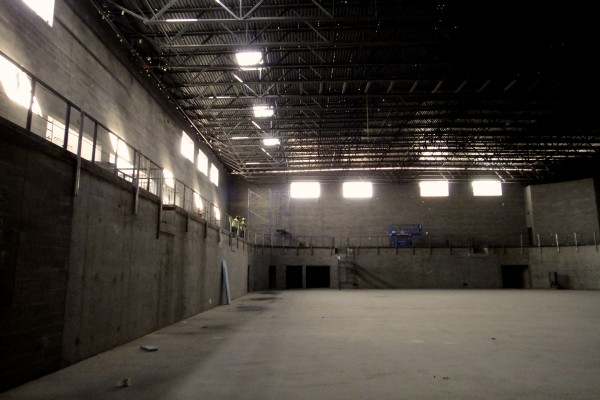
main gym from the floor
main gym from the floor
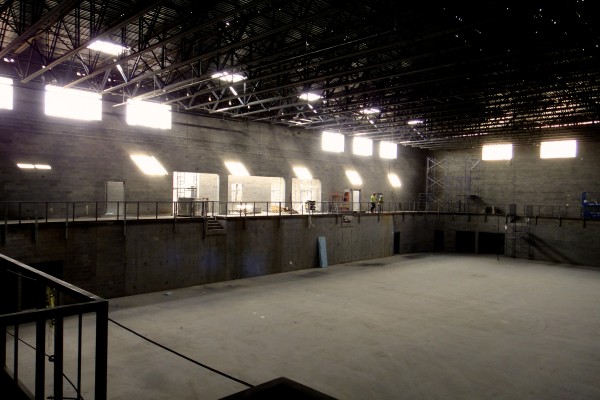
main gym floor
main gym floor
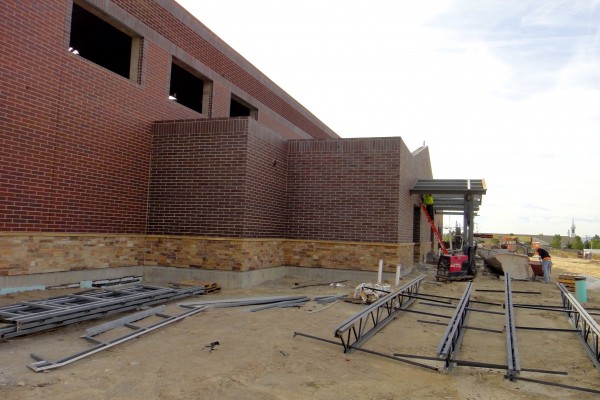
main gym vestibule
main gym vestibule
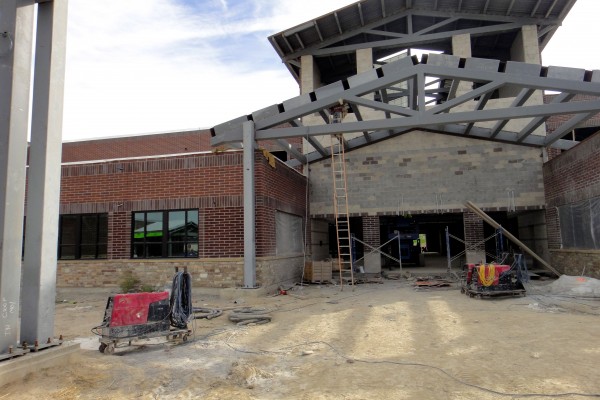
main entrance, Oct 1
main entrance, Oct 1
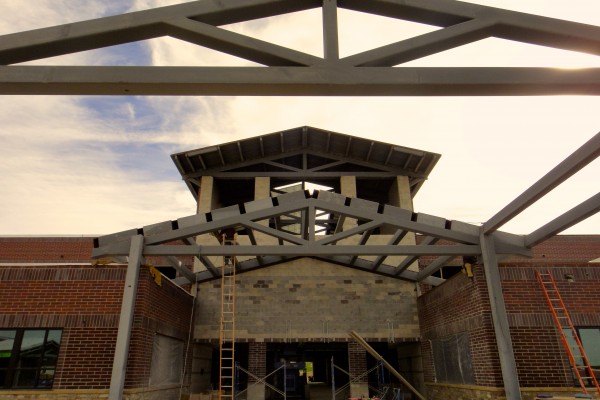
close up of main entrance
close up of main entrance
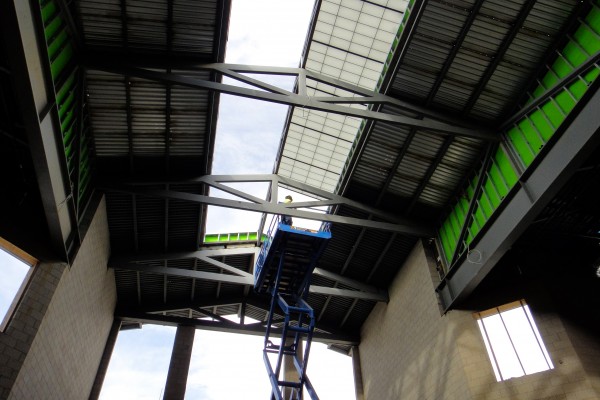
installation of skylight
installation of skylight
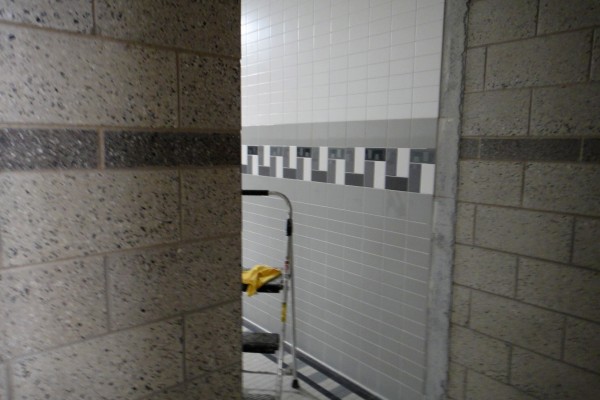
tilework in a bathroom
tilework in a bathroom
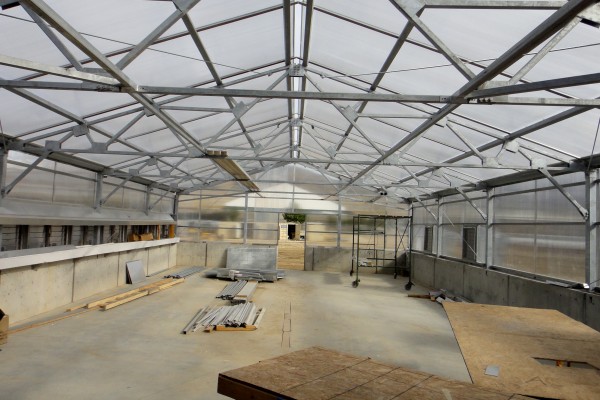
inside the greenhouse
inside the greenhouse
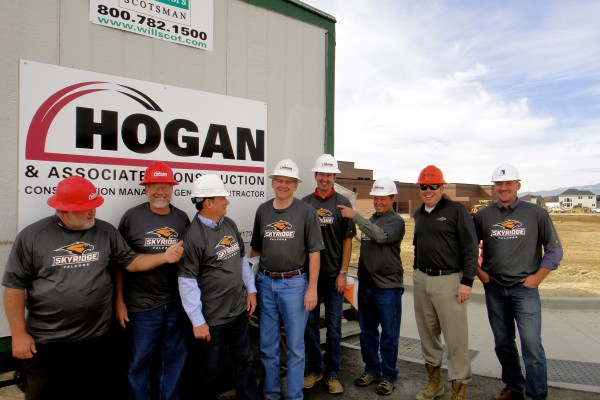
construction crew
construction crew
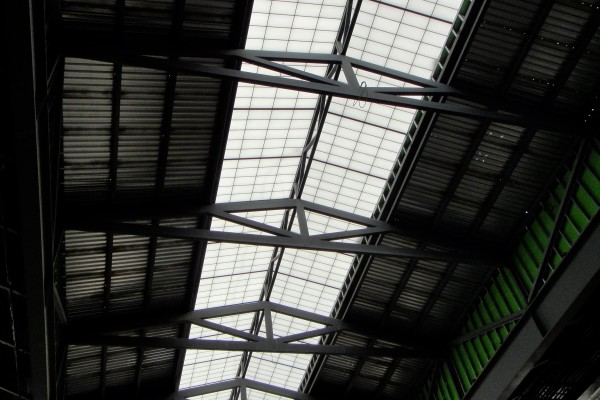
skylight
skylight
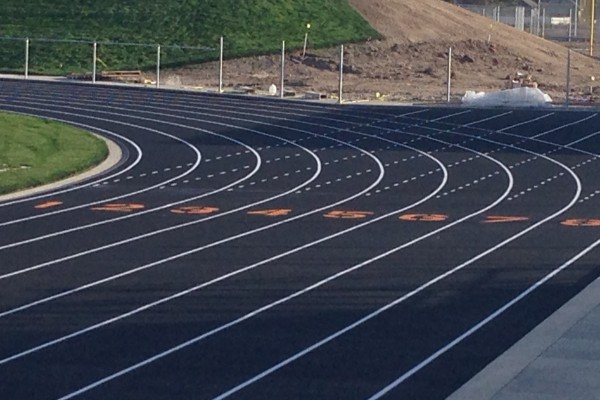
track lanes
track lanes
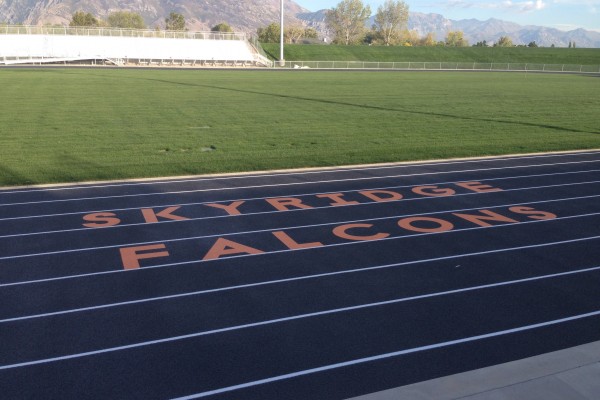
track Skyridge Falcons
track Skyridge Falcons
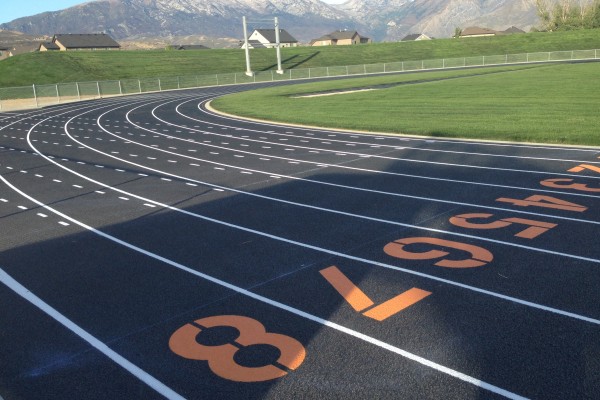
numbers on track
numbers on track
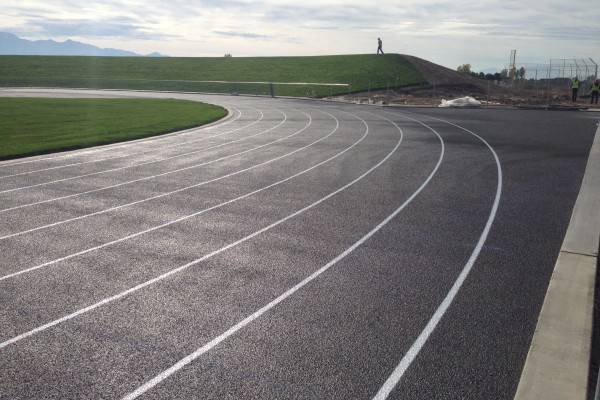
track lines painted
track lines painted
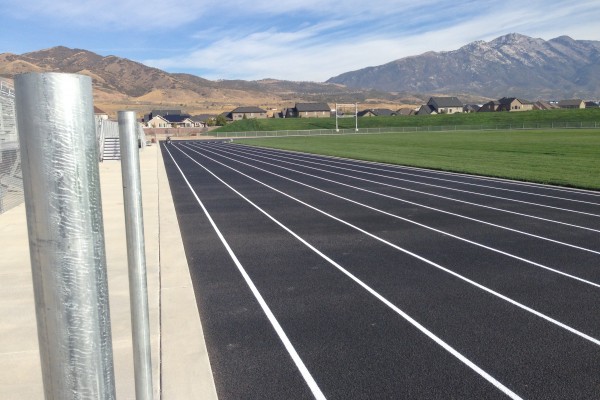
lines on track
lines on track
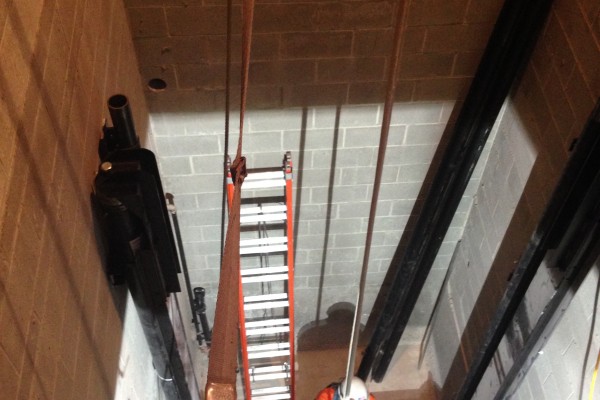
elevator shaft
elevator shaft
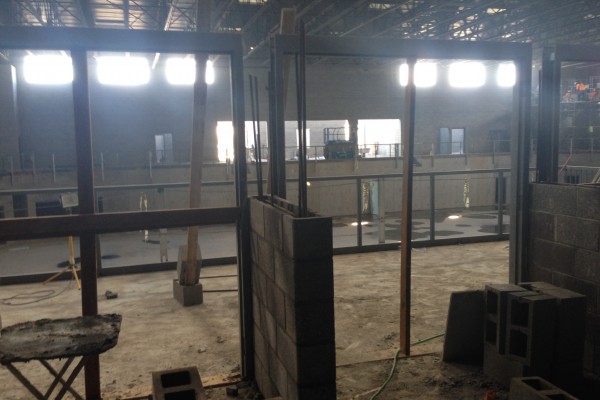
door frames being installed in main gym
door frames being installed in main gym
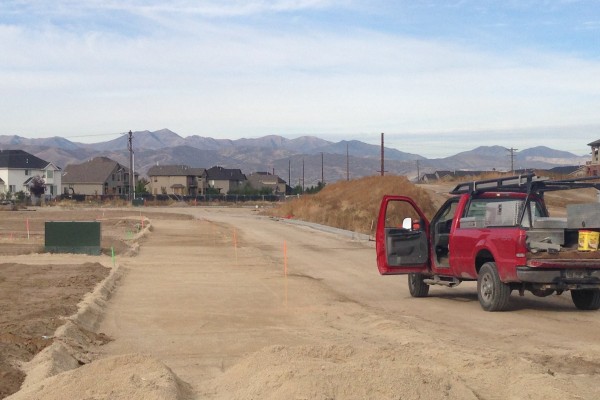
northwest parking lot prep
northwest parking lot prep
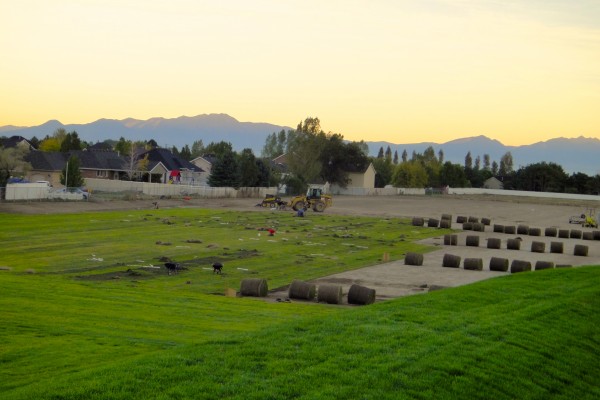
soccer field sod installation
soccer field sod installation
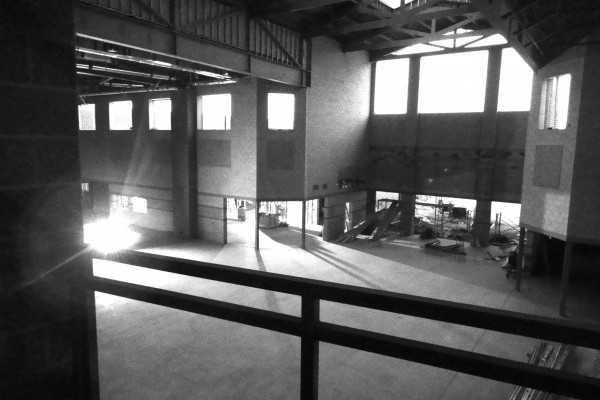
entry from second floor
entry from second floor
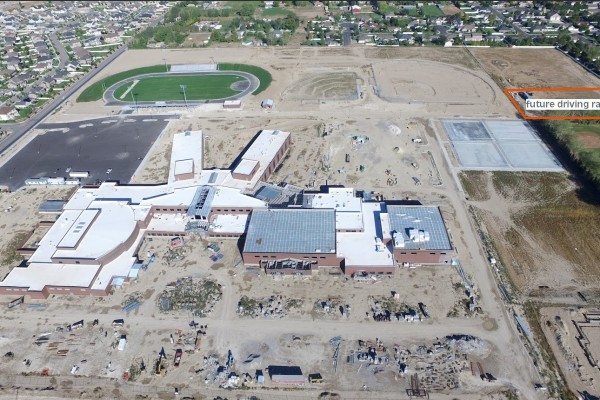
future driving range, aerial view
future driving range, aerial view
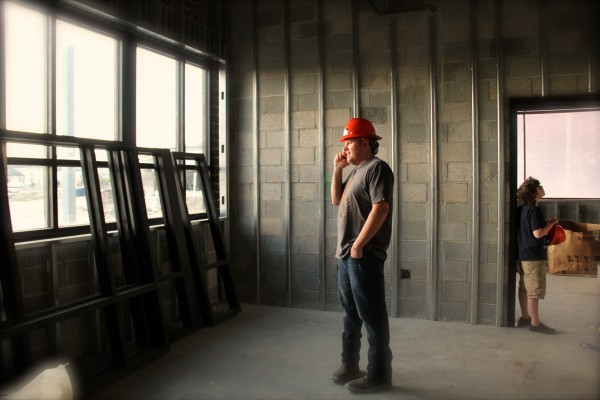
Joel in office
Joel in office
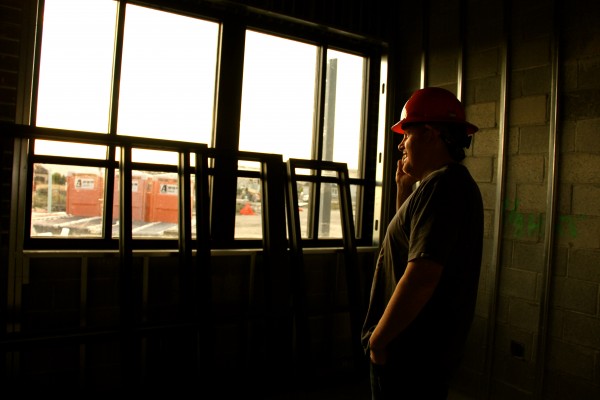
Mr Perkins in office, 2
Mr Perkins in office, 2
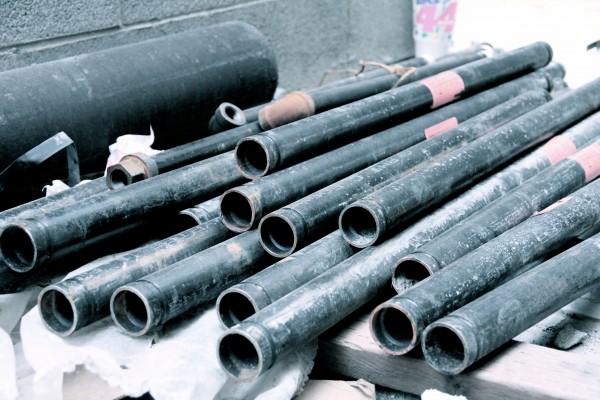
pipes
pipes
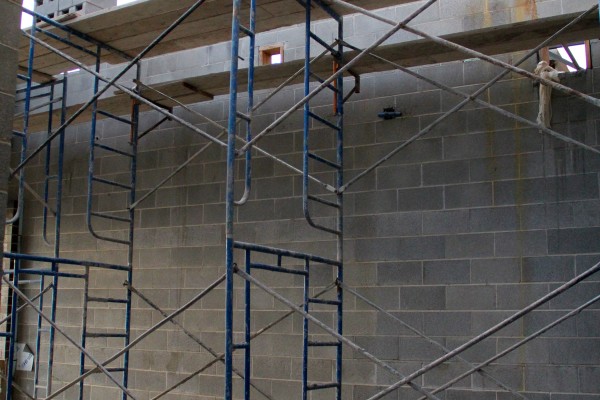
interior wall near main gym
interior wall near main gym
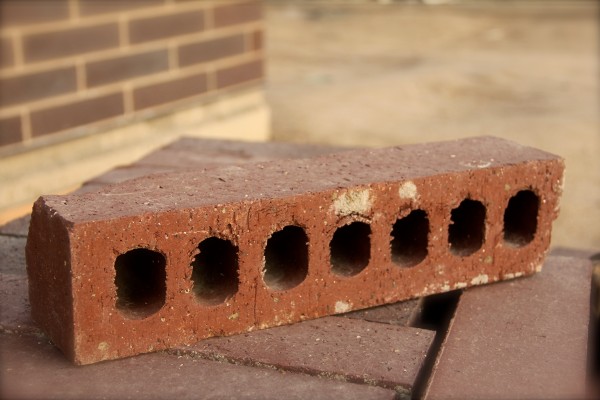
brick
brick
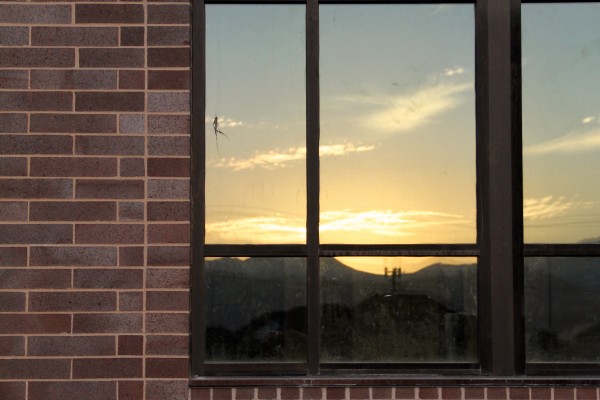
window on west side of school
window on west side of school
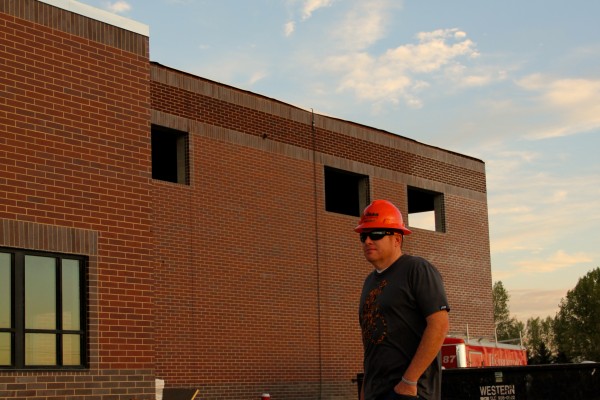
Mr. Perkins in front of auxiliary gyms
Mr. Perkins in front of auxiliary gyms
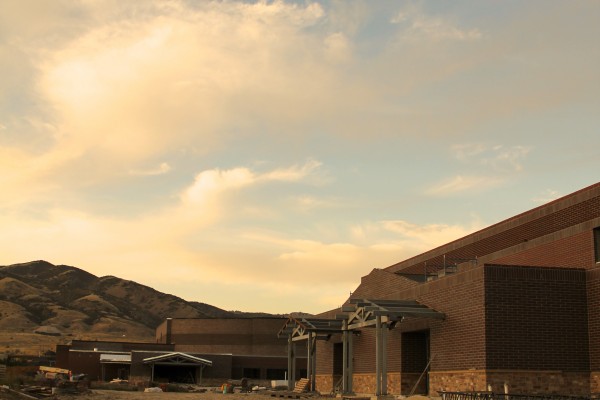
main gym pop outs
main gym pop outs
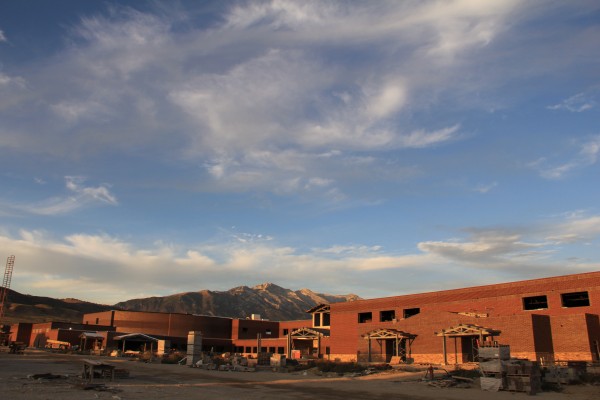
front of school, 2
front of school, 2
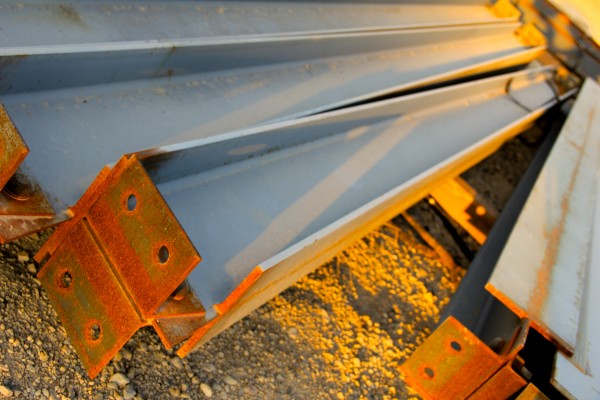
support for awning
support for awning
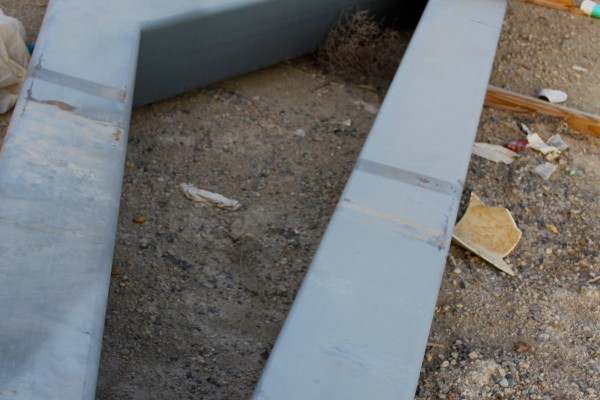
popout truss
popout truss
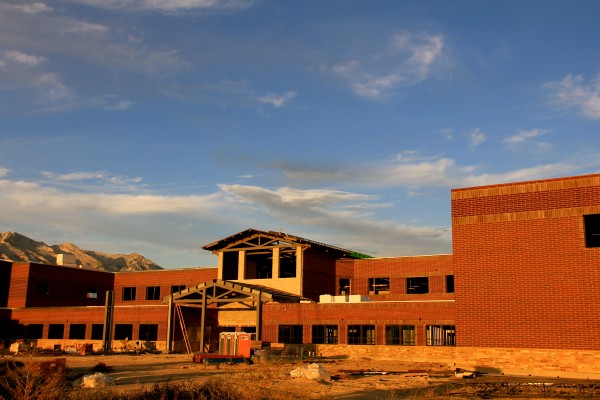
main entry angled
main entry angled
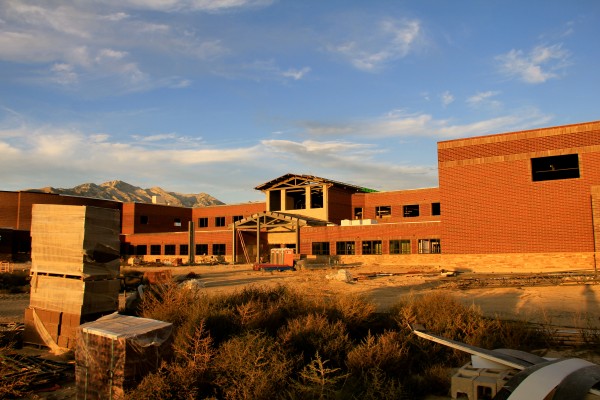
main entry from southwest
main entry from southwest
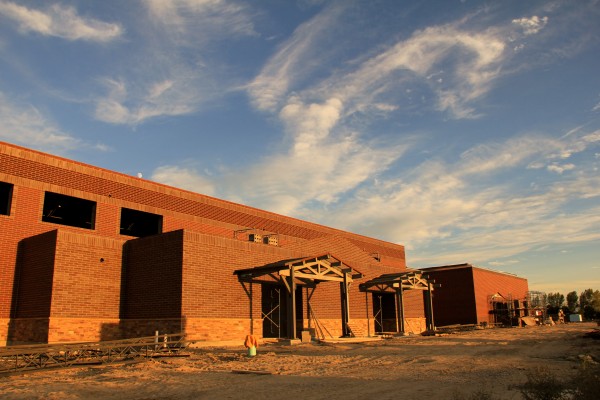
close up main gym entry
close up main gym entry
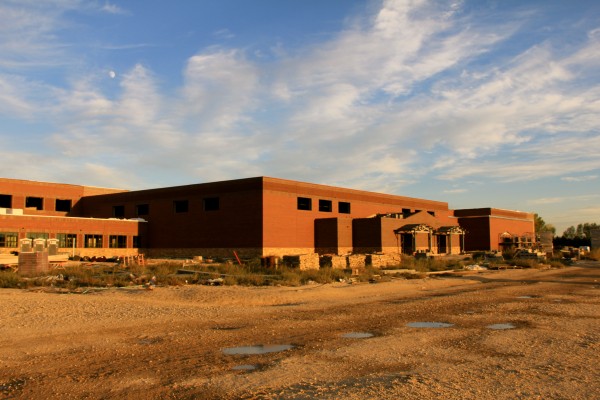
gyms
gyms
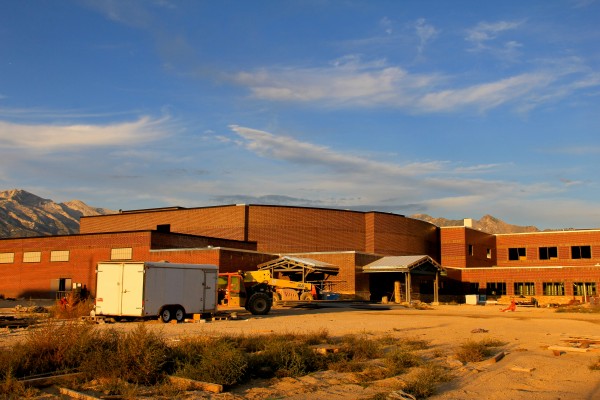
auditorium
auditorium
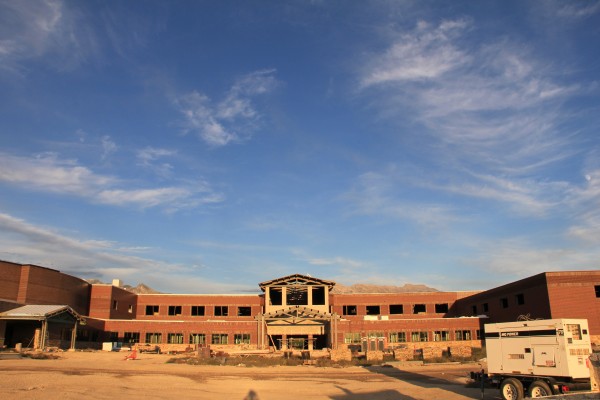
front of school, Sept 24
front of school, Sept 24
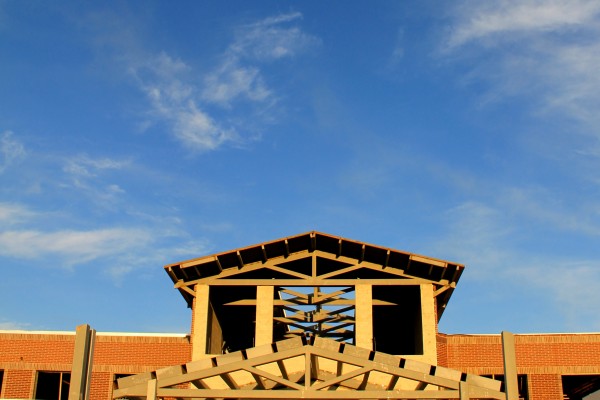
main entry, exterior
main entry, exterior
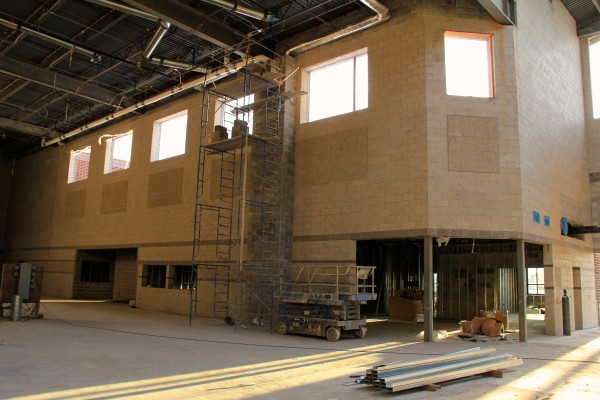
Main office, Sept 24
Main office, Sept 24
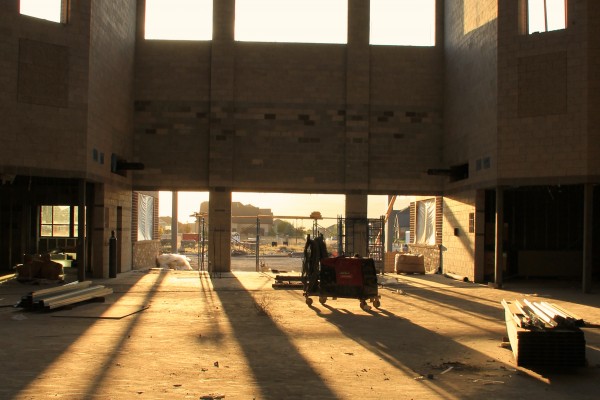
main entry, Sept 24
main entry, Sept 24
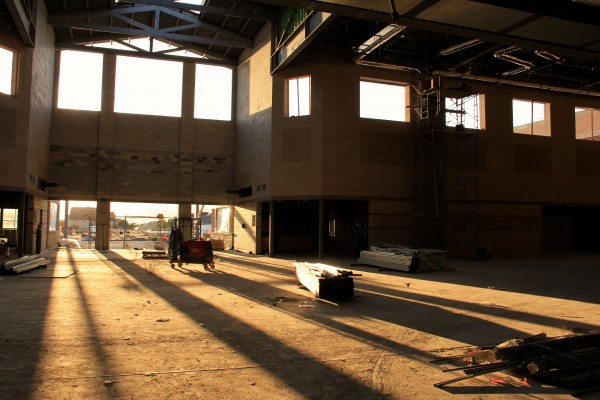
Commons, sunset
Commons, sunset
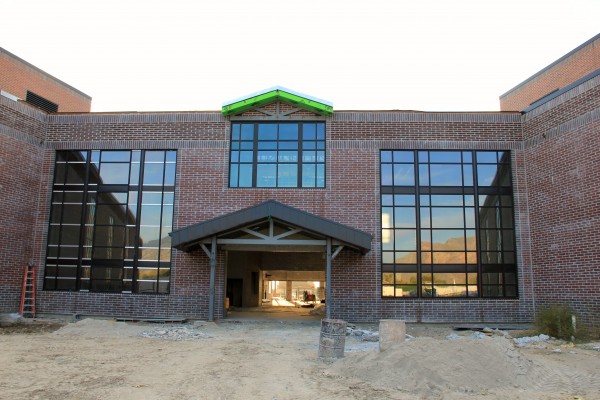
outdoor entrance to Media Center
outdoor entrance to Media Center
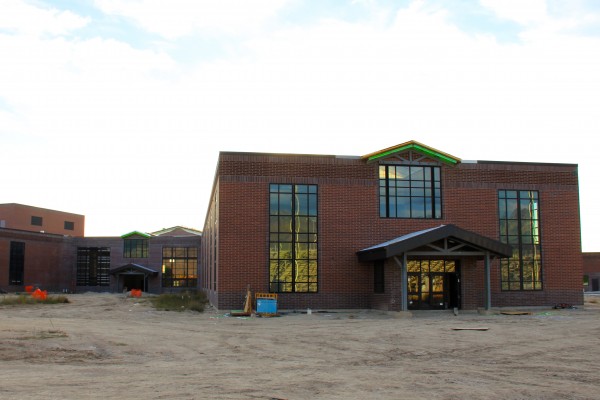
north classroom wing
north classroom wing
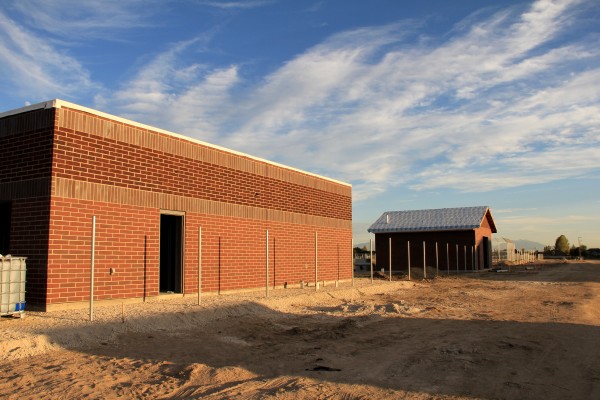
maintenence shed, concessions
maintenence shed, concessions
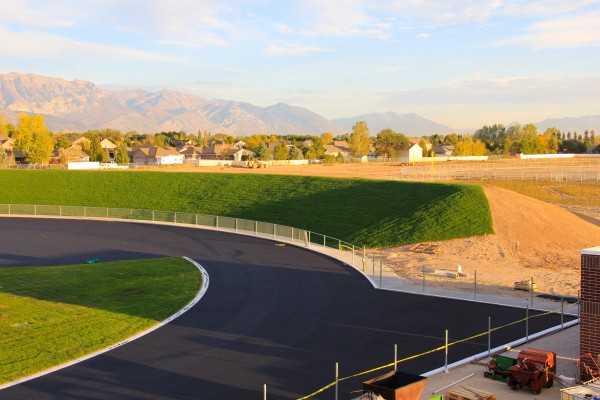
south end of field, berm
south end of field, berm
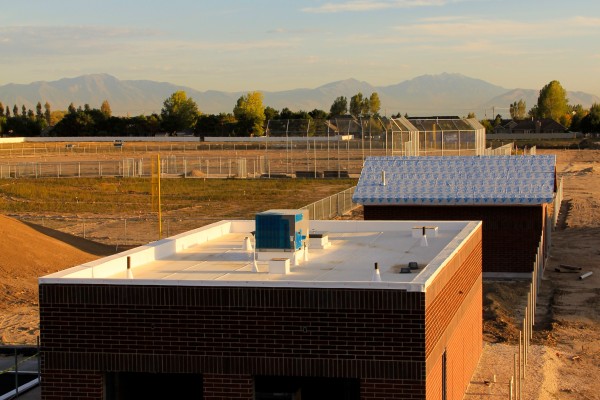
concessions and outdoor restrooms, maintenence shed
concessions and outdoor restrooms, maintenence shed
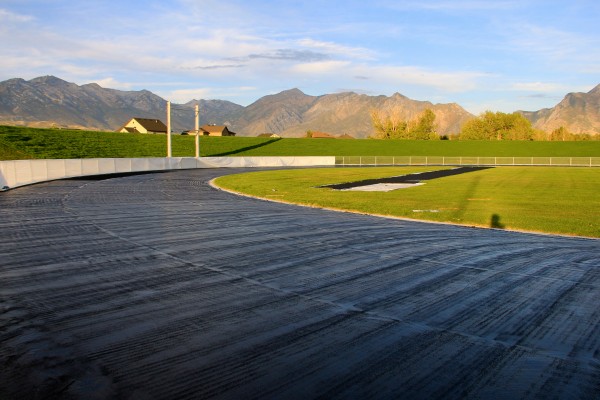
rubberized track surface being installed
rubberized track surface being installed
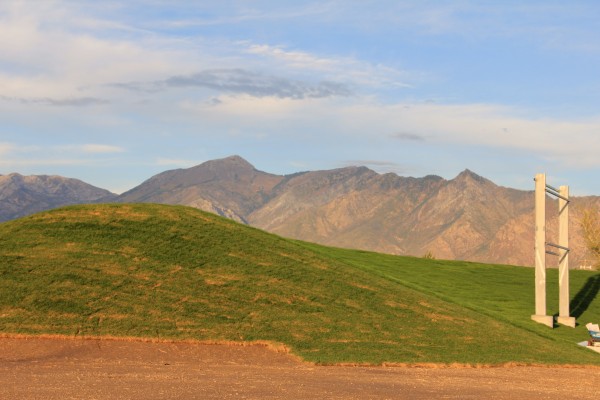
grass on the north berm
grass on the north berm
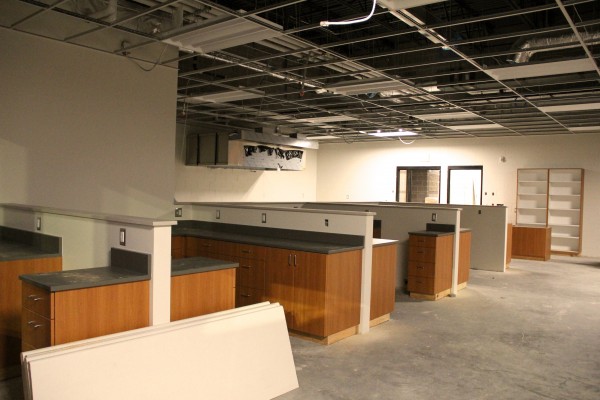
Foods room cabinets
Foods room cabinets
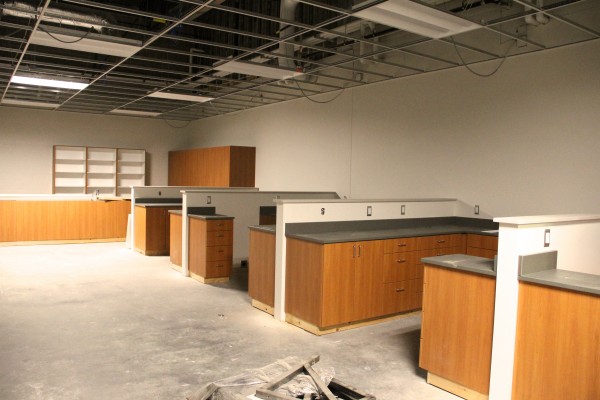
foods room, 2
foods room, 2
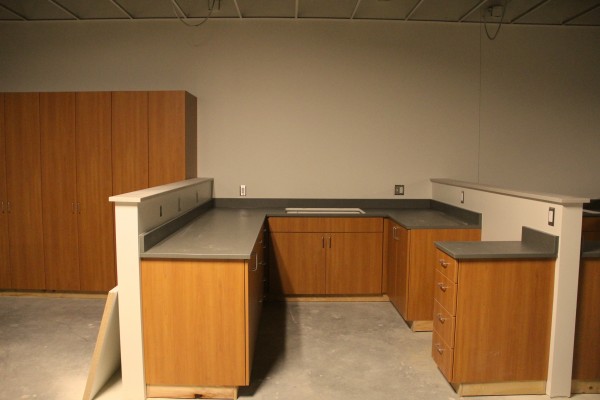
foods room, 3
foods room, 3
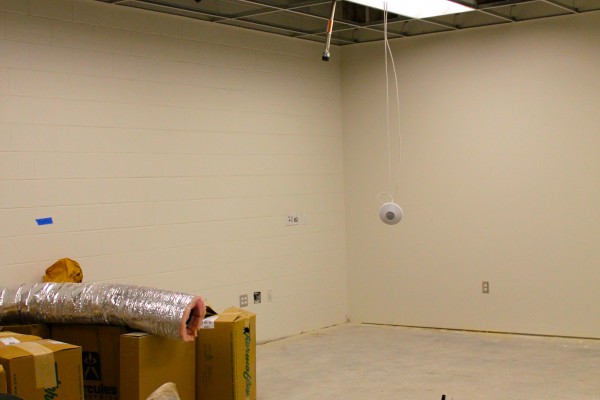
life skills classroom
life skills classroom
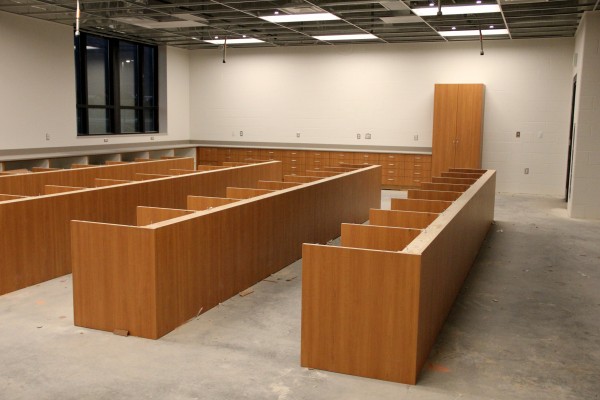
photo computer lab
photo computer lab
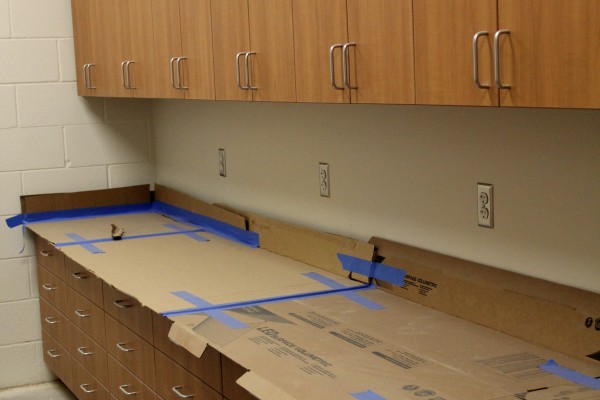
photo computer lab, 2
photo computer lab, 2
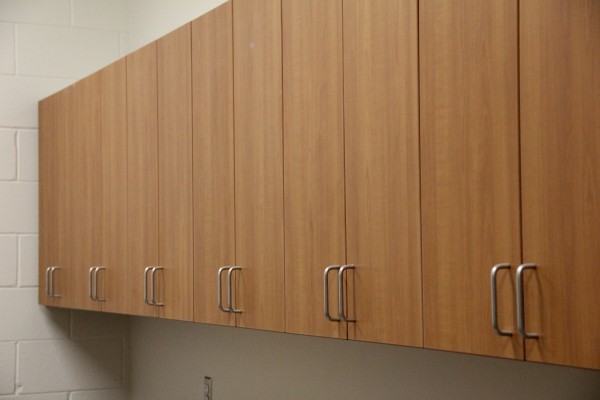
cabinets in photo computer lab
cabinets in photo computer lab
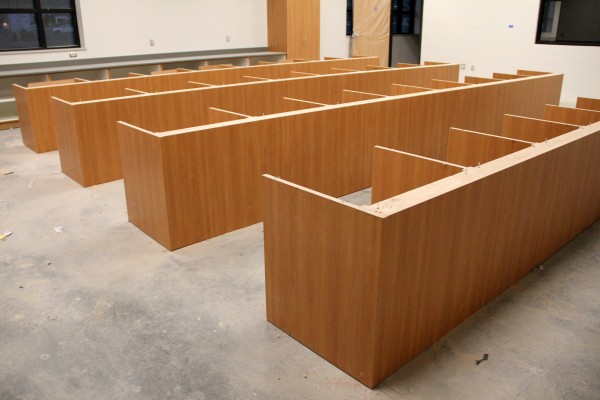
photo computer lab stations
photo computer lab stations
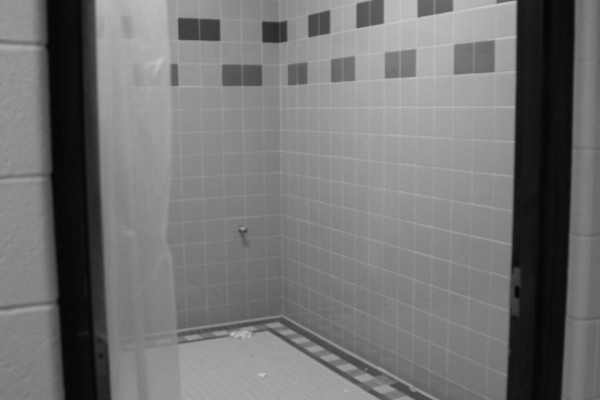
tilework in bathroom
tilework in bathroom
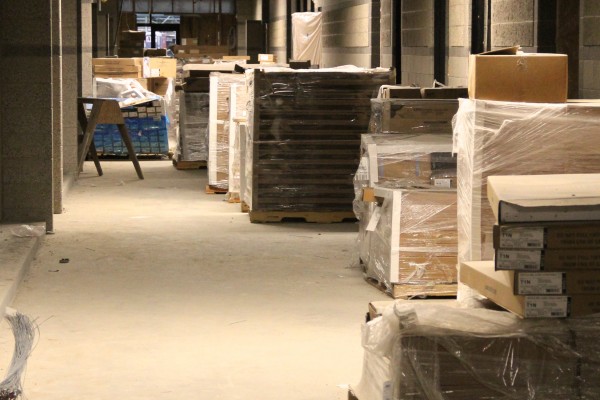
north classroom wing, Sept 2015
north classroom wing, Sept 2015
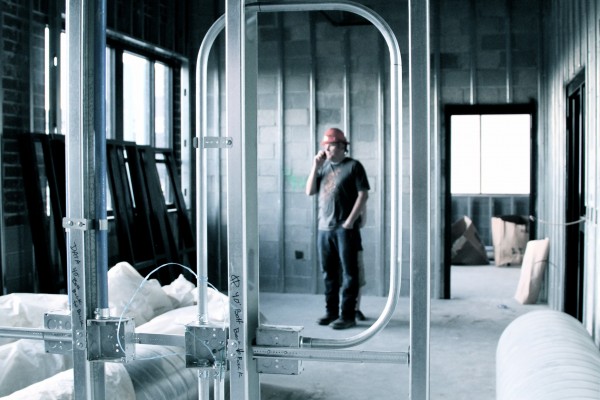
Mr Perkins in future office
Mr Perkins in future office
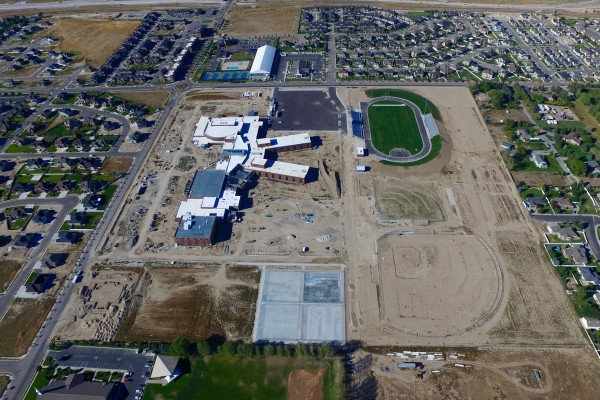
DCIM101MEDIADJI_0013.JPG
DCIM101MEDIADJI_0013.JPG
DCIM101MEDIADJI_0013.JPG
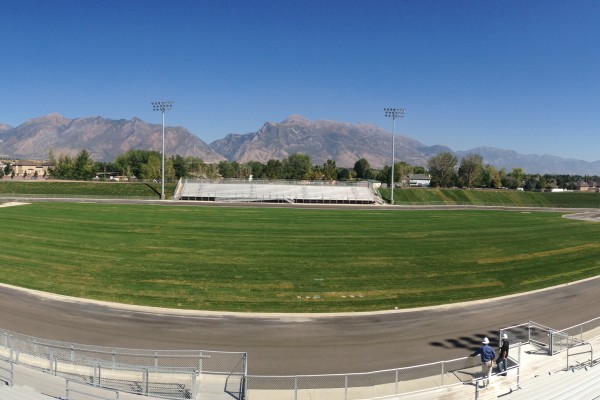
panoramic complete football field
panoramic complete football field
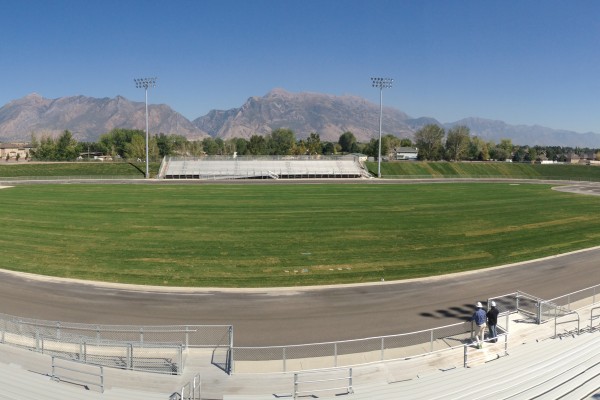
panoramic complete football field 2
panoramic complete football field 2
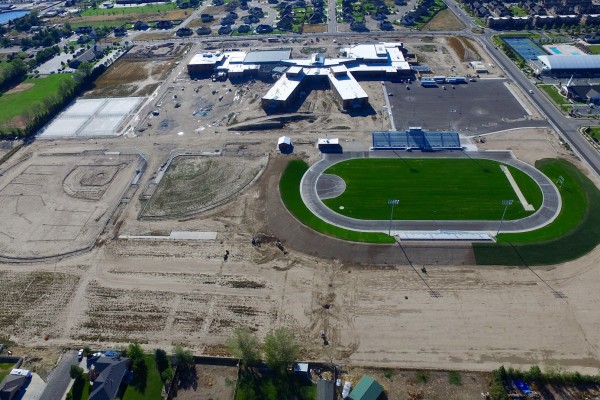
DCIM101MEDIADJI_0021.JPG
DCIM101MEDIADJI_0021.JPG
DCIM101MEDIADJI_0021.JPG
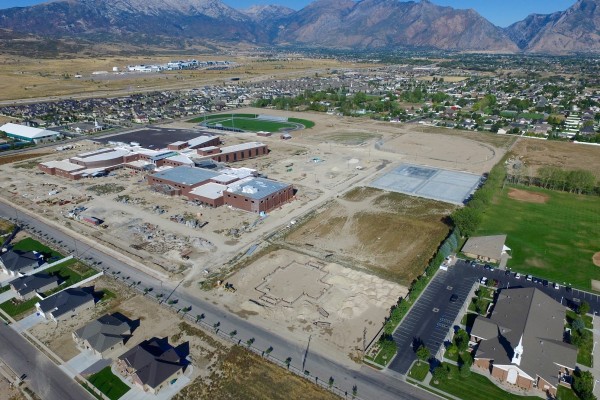
DCIM101MEDIADJI_0005.JPG
DCIM101MEDIADJI_0005.JPG
DCIM101MEDIADJI_0005.JPG
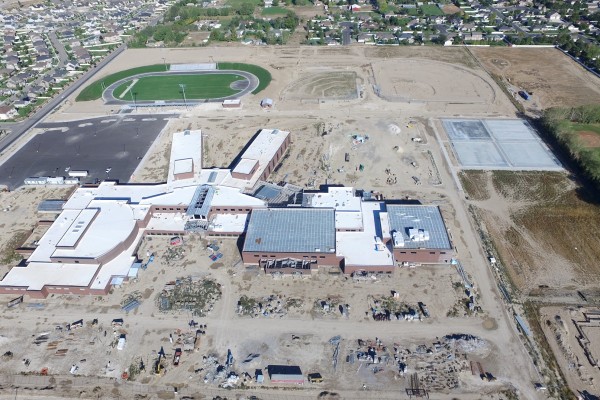
DCIM101MEDIADJI_0031.JPG
DCIM101MEDIADJI_0031.JPG
DCIM101MEDIADJI_0031.JPG
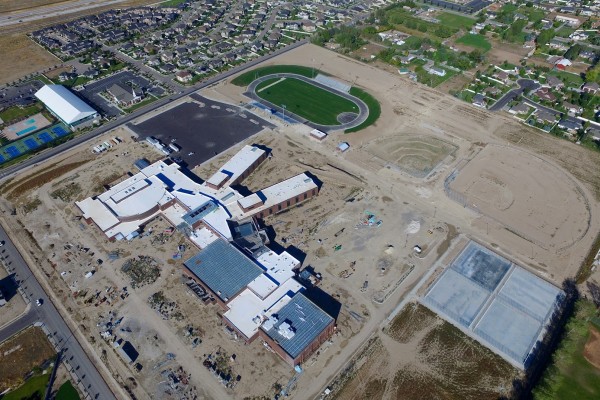
DCIM101MEDIADJI_0010.JPG
DCIM101MEDIADJI_0010.JPG
DCIM101MEDIADJI_0010.JPG
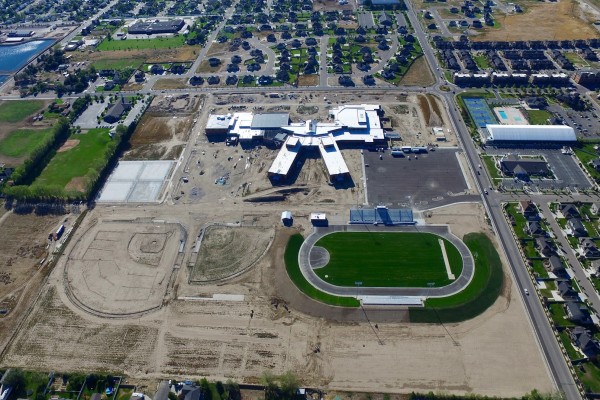
DCIM101MEDIADJI_0016.JPG
DCIM101MEDIADJI_0016.JPG
DCIM101MEDIADJI_0016.JPG
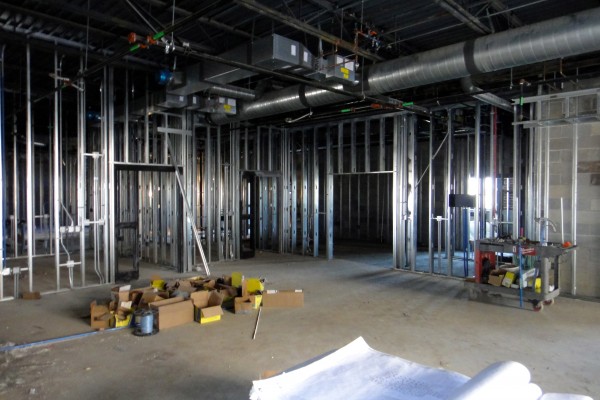
main office
main office
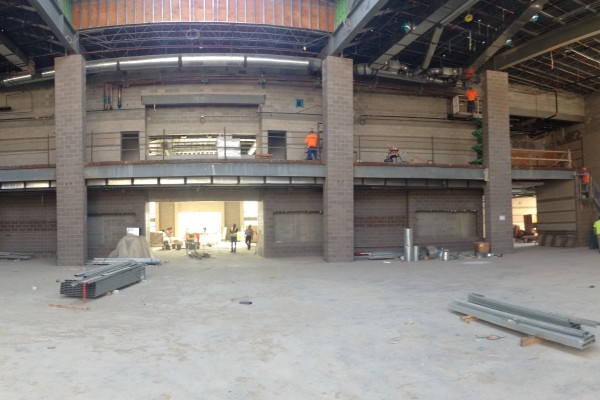
panoramic main entry sept 10
panoramic main entry sept 10
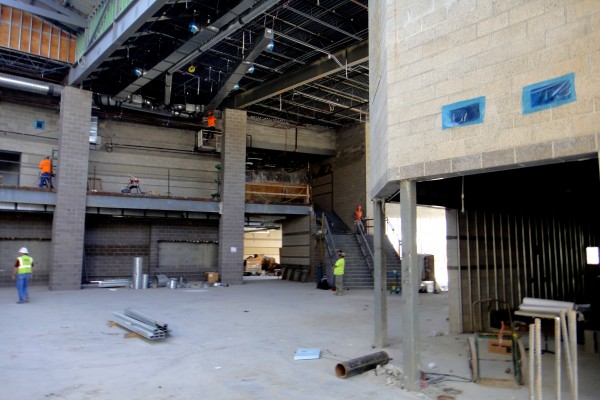
main entry and commons
main entry and commons
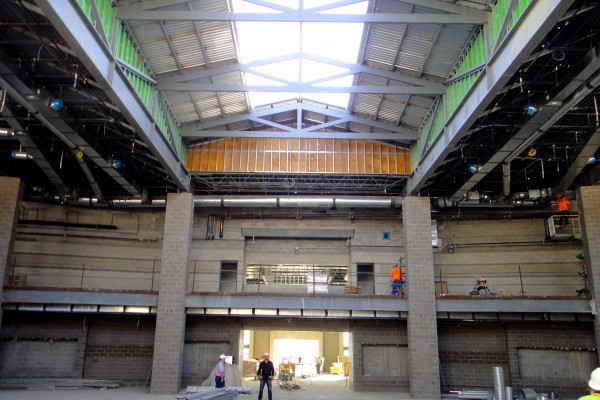
skylight and commons area
skylight and commons area
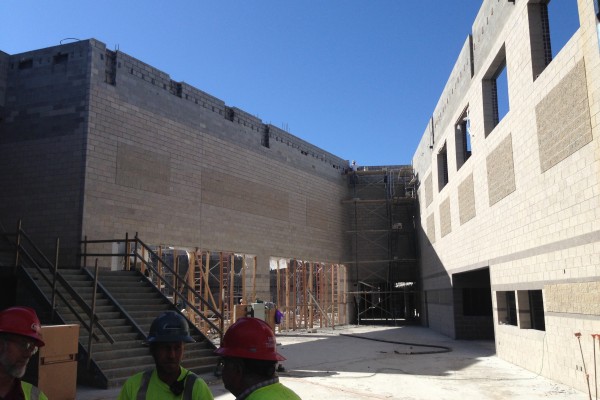
commons area; lunchroom background left, athletic wing background right, attendance office right
commons area; lunchroom background left, athletic wing background right, attendance office right
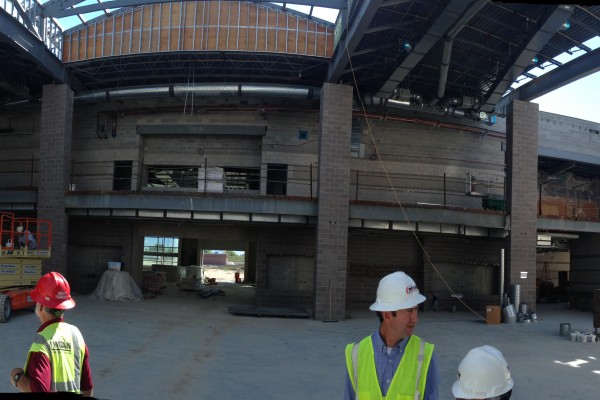
panoramic main entry
panoramic main entry
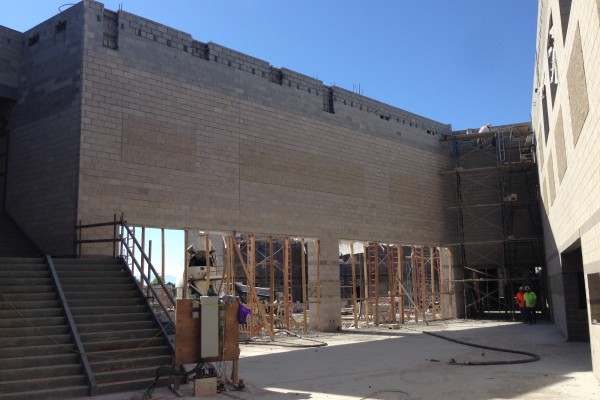
south stairway--lunchroom
south stairway--lunchroom
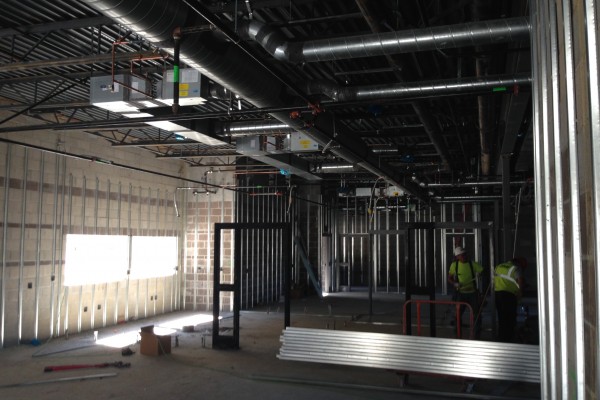
Main Office--windows overlooking commons
Main Office--windows overlooking commons
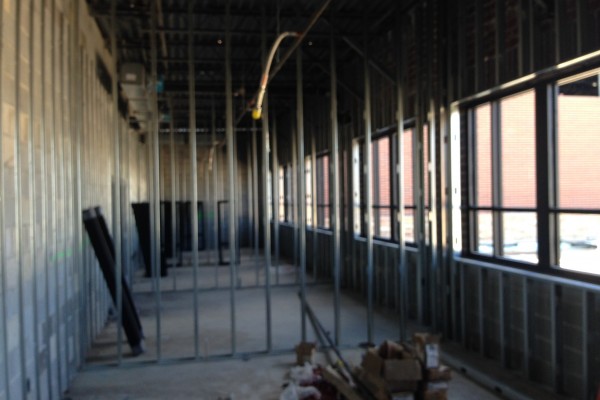
assistant principal offices
assistant principal offices
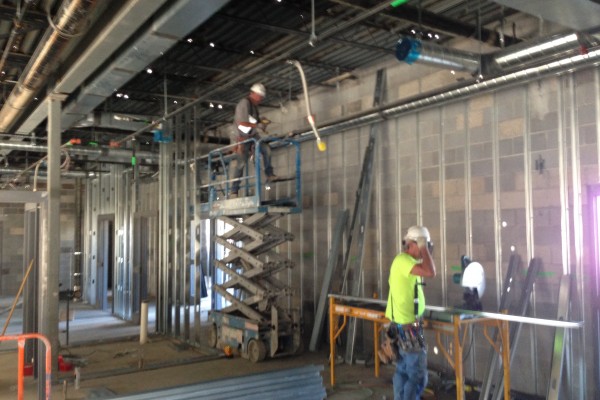
framing main office
framing main office
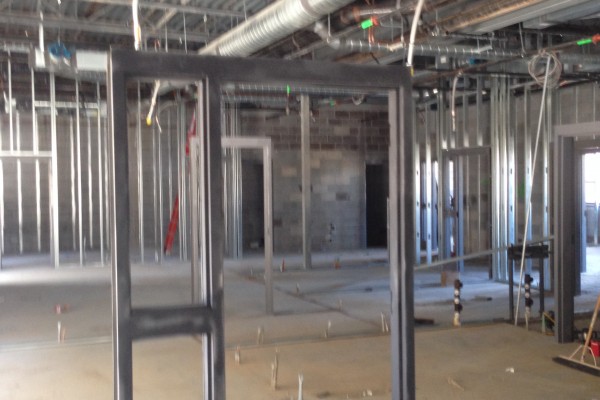
financial office door
financial office door
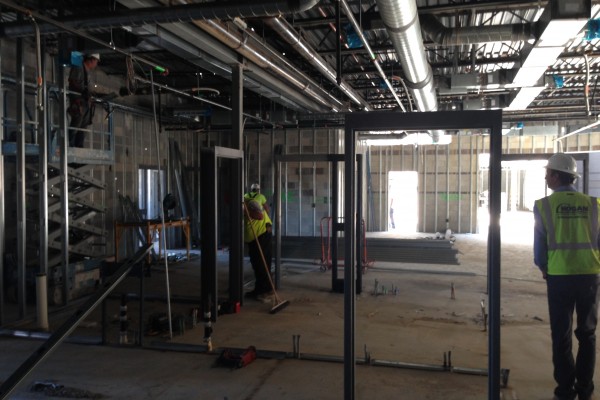
framing of main office
framing of main office
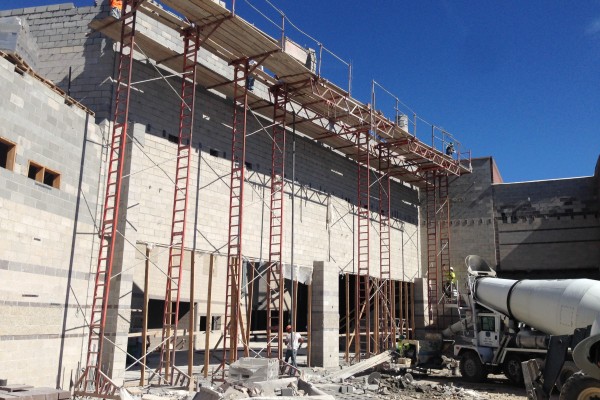
view of commons from inside lunchroom
view of commons from inside lunchroom
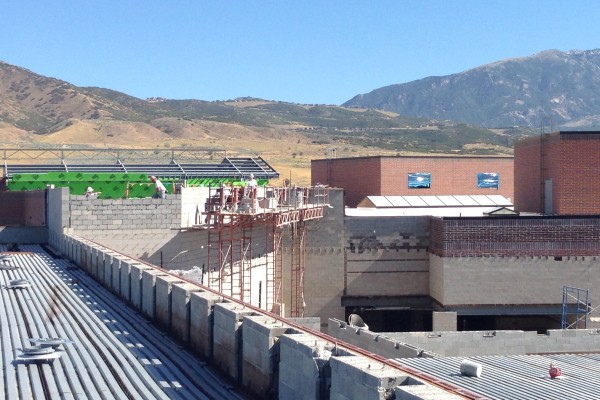
overlooking lunchroom center right; roof of transition hallway
overlooking lunchroom center right; roof of transition hallway
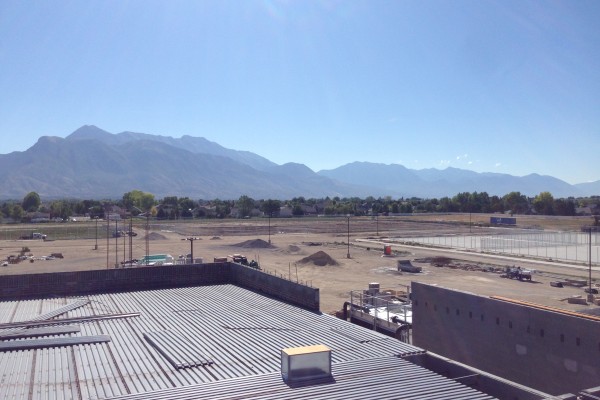
athletic fields from roof
athletic fields from roof
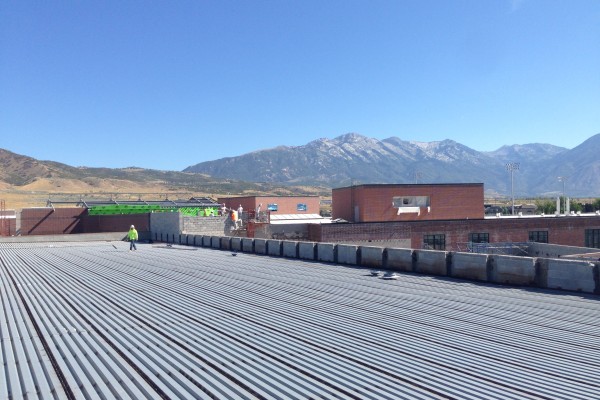
rooftop
rooftop
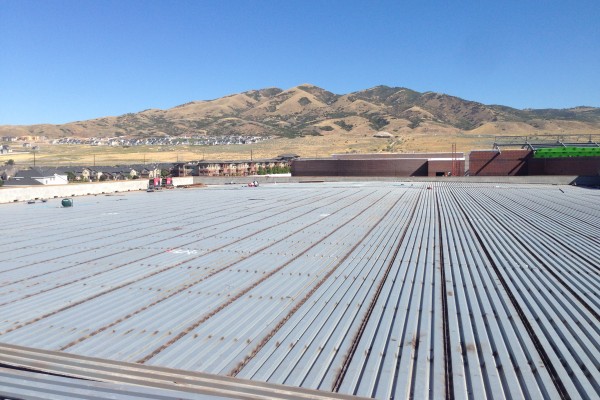
rooftop 2
rooftop 2
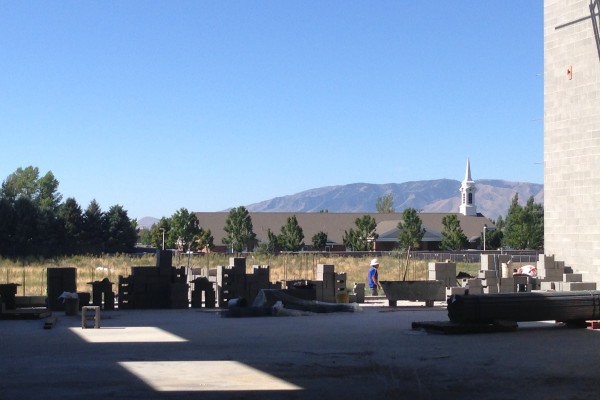
southwest auxiliary gym
southwest auxiliary gym
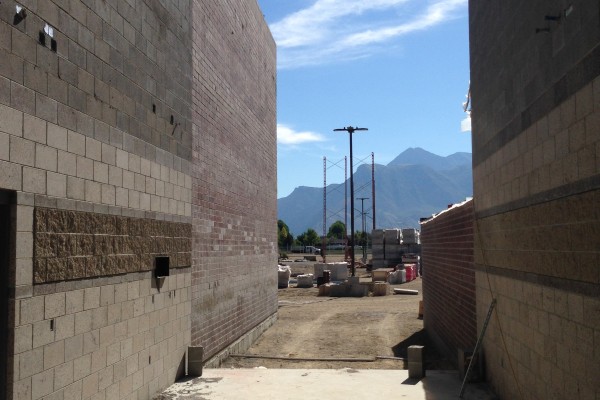
athletic fields from athletic wing hallway
athletic fields from athletic wing hallway
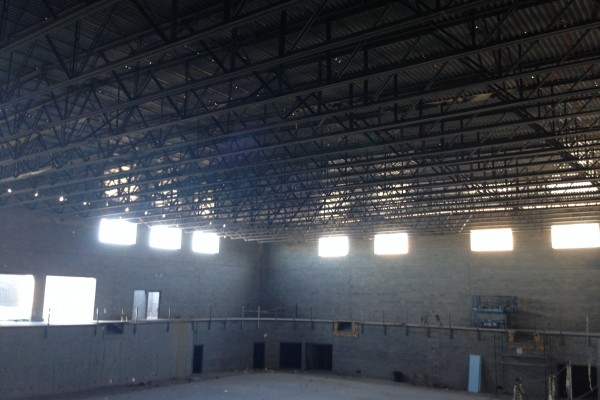
main gym - street entry background left
main gym - street entry background left
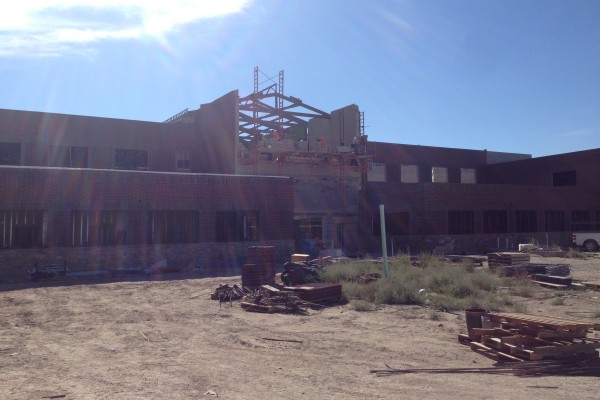
Main entrance
Main entrance
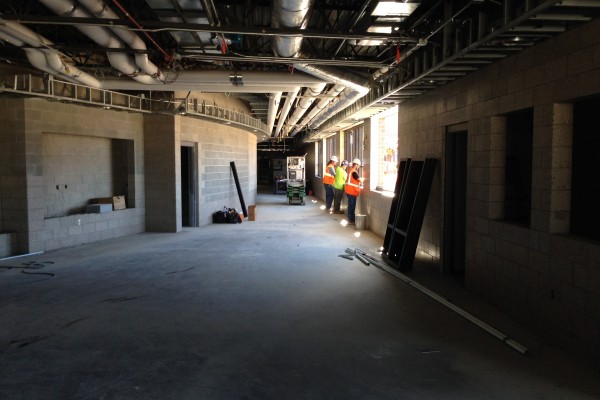
hallway in front of auditorium
hallway in front of auditorium
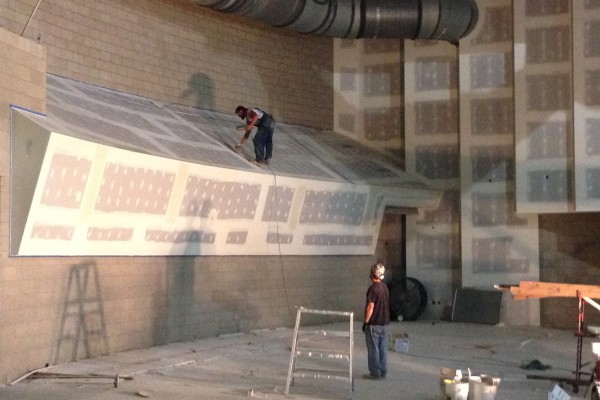
mudding walls in auditorium
mudding walls in auditorium
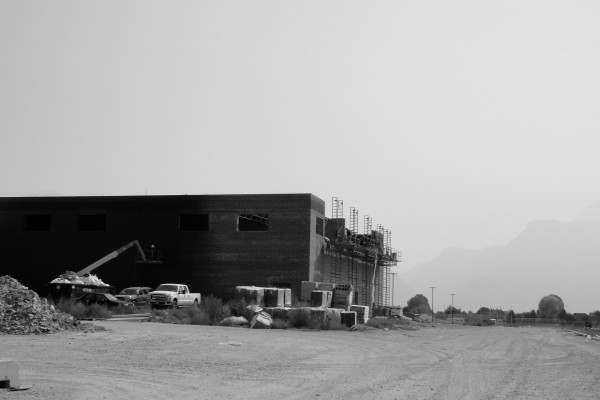
Auxiliary gyms
Auxiliary gyms
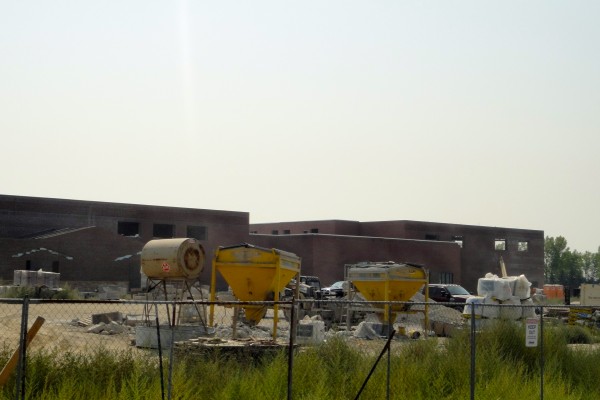
Southwest corner of the building
Southwest corner of the building
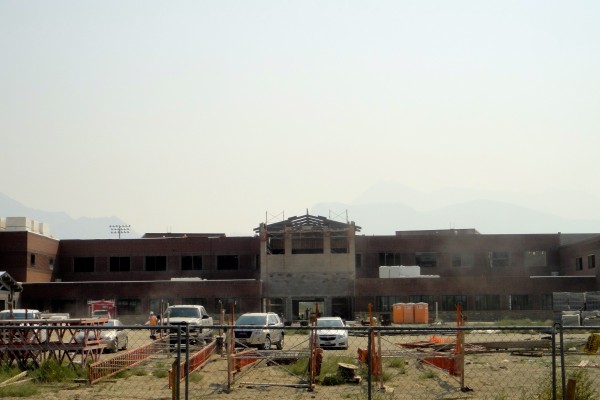
Main entry
Main entry
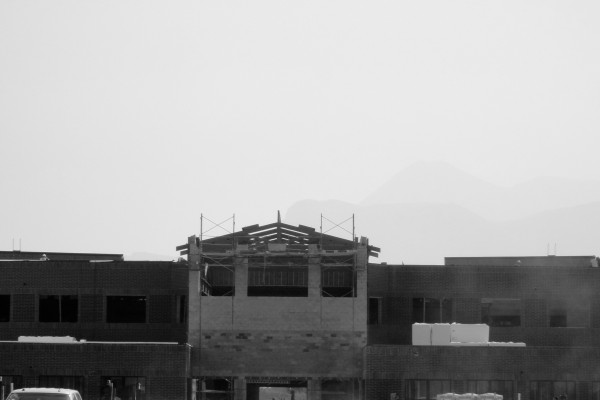
Main entry, black and white
Main entry, black and white
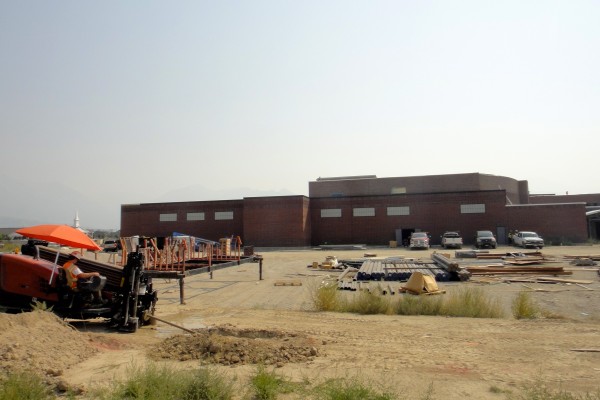
Fine Arts area, auditorium
Fine Arts area, auditorium
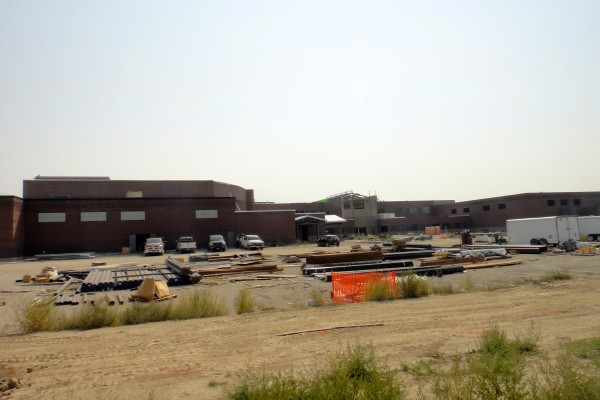
view from northwest corner of property
view from northwest corner of property
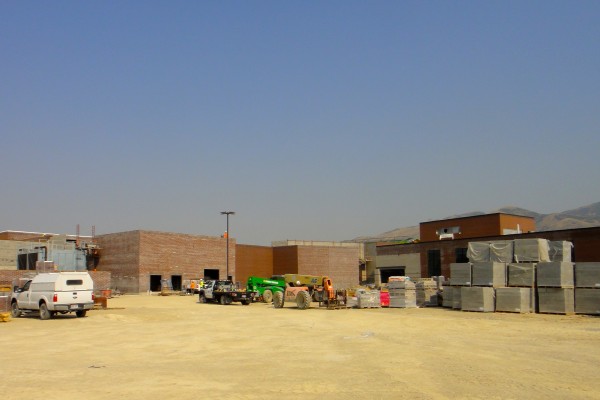
view from future southeast parking lot
view from future southeast parking lot
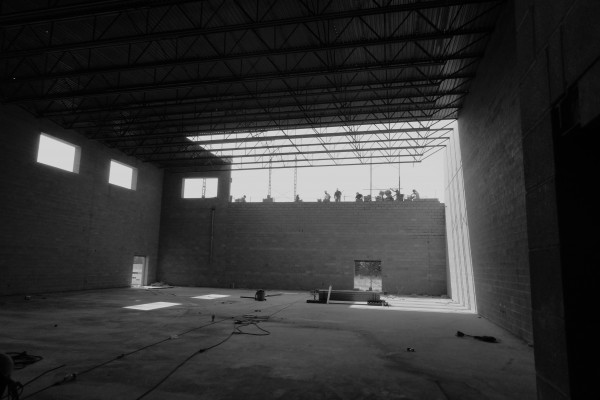
southeast auxiliary gym
southeast auxiliary gym
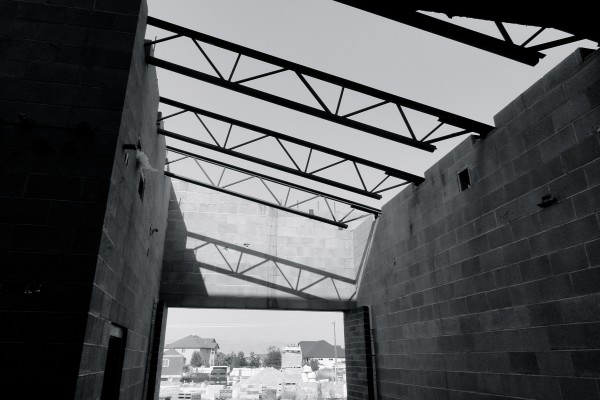
north door of pop out for Main Gym
north door of pop out for Main Gym
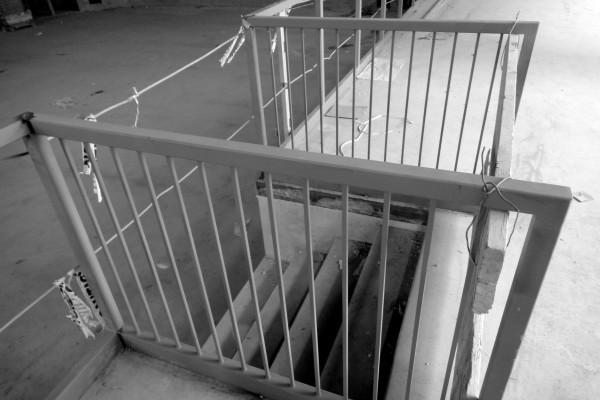
future stairway in main gym
future stairway in main gym
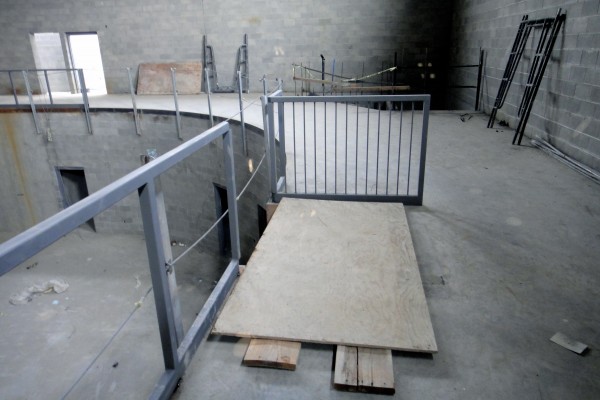
closeup of indoor track, future stairway
closeup of indoor track, future stairway
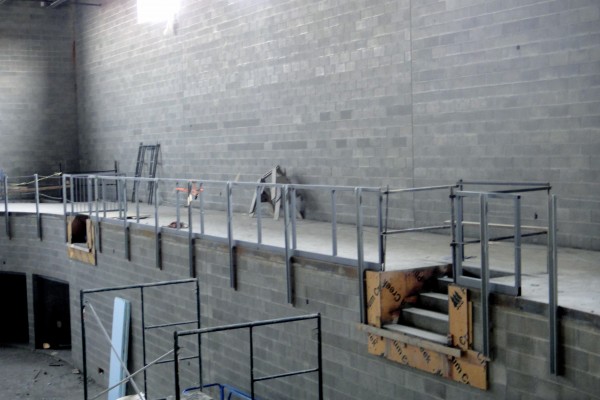
future stairway in main gym 2
future stairway in main gym 2
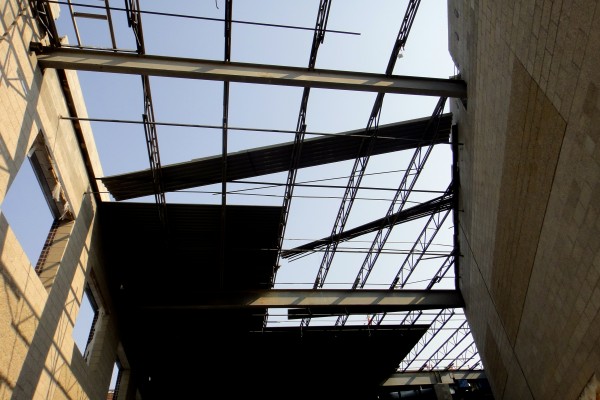
roof over commons area
roof over commons area
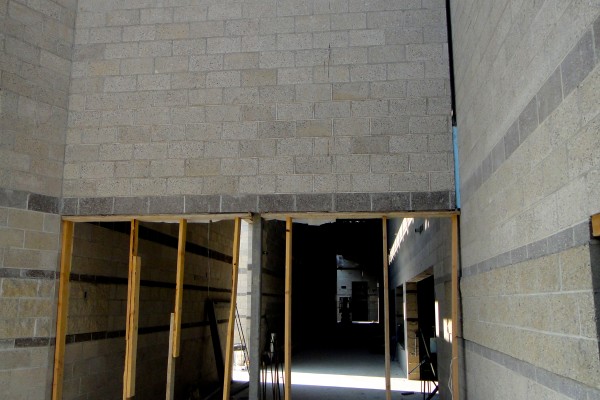
closeup of entry to athletic wing
closeup of entry to athletic wing
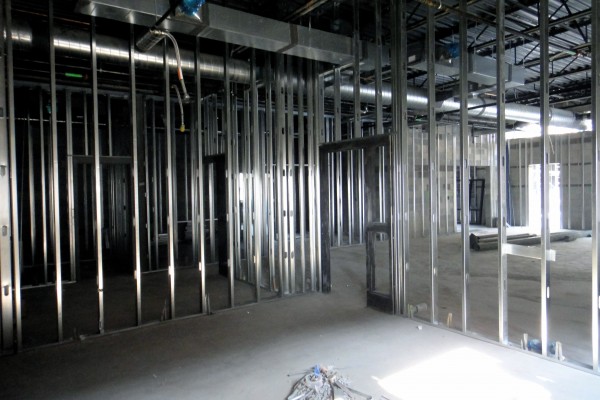
financial office
financial office
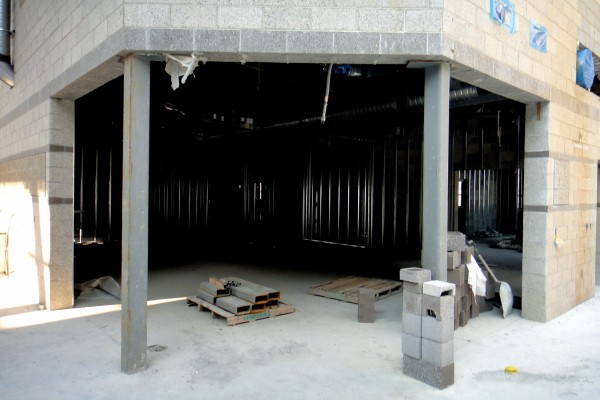
entry to counseling office
entry to counseling office
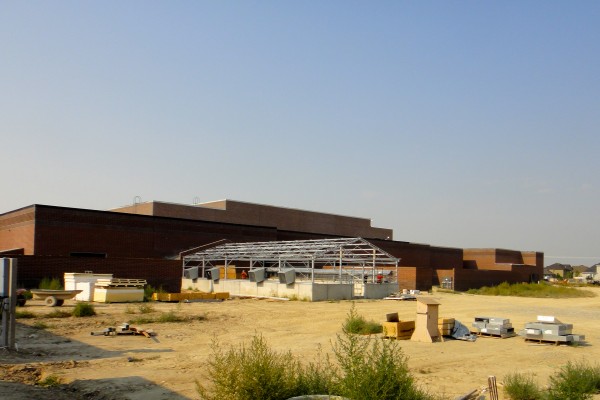
greenhouse
greenhouse
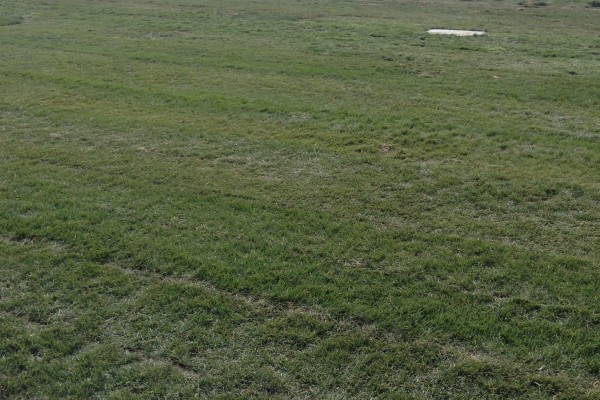
sod installation 4
sod installation 4
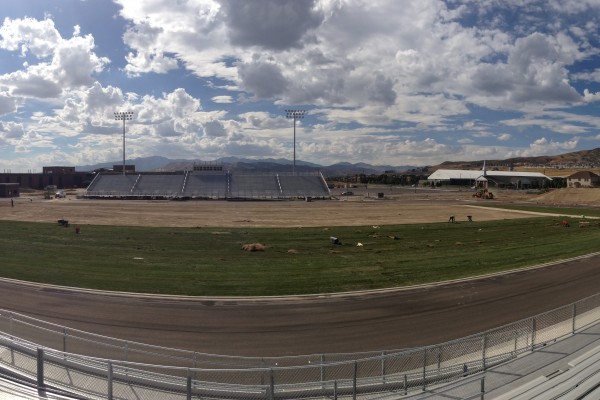
panoramic sod
panoramic sod
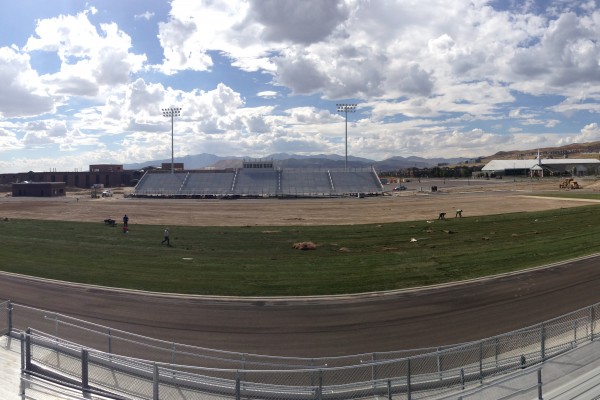
panoramic sod 4
panoramic sod 4
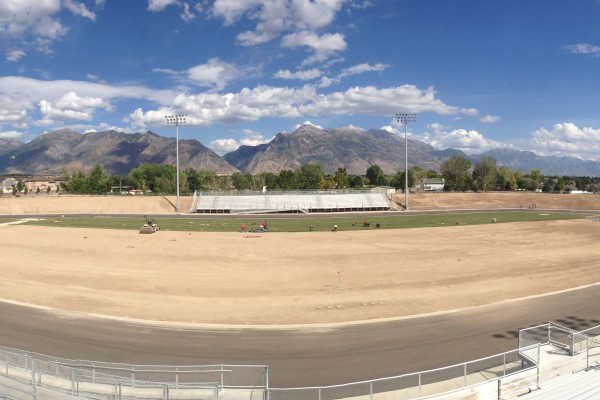
panoramic sod 2
panoramic sod 2
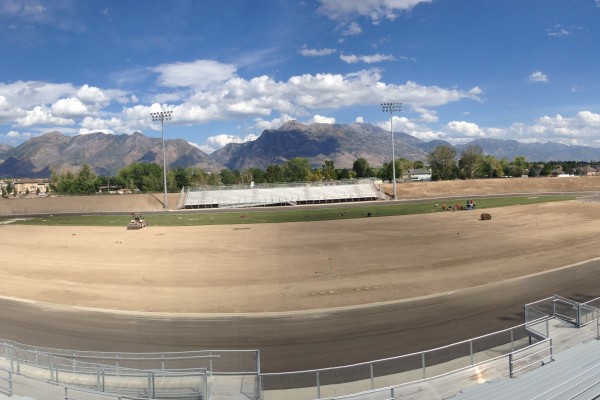
panoramic sod 3
panoramic sod 3
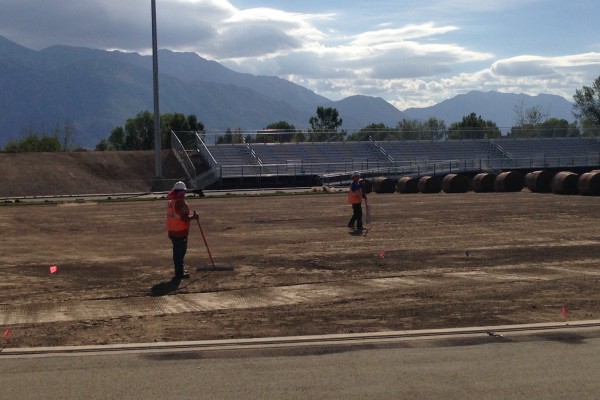
sod installation 3
sod installation 3
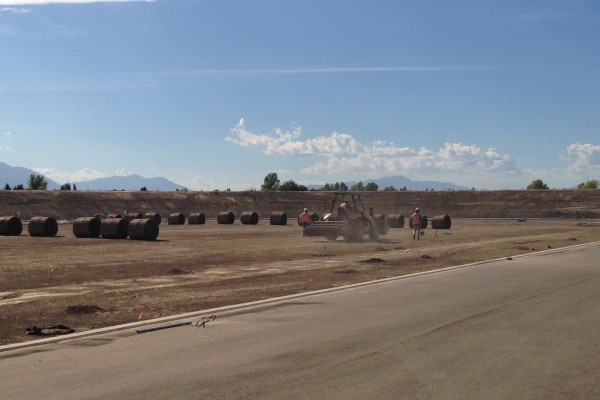
sod installation
sod installation
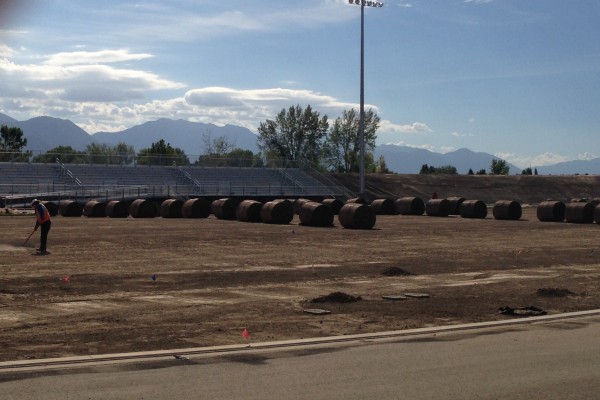
sod installation 2
sod installation 2
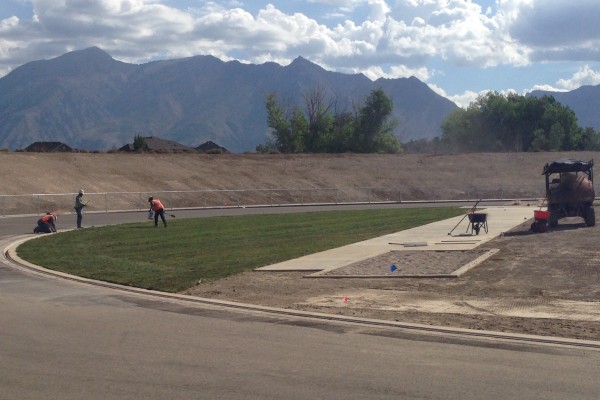
grass being installed
grass being installed
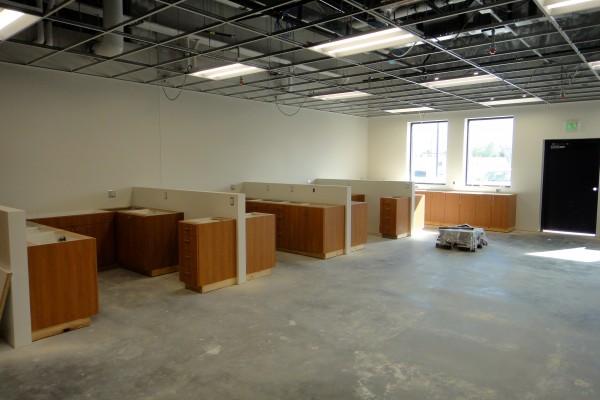
Foods room
Foods room
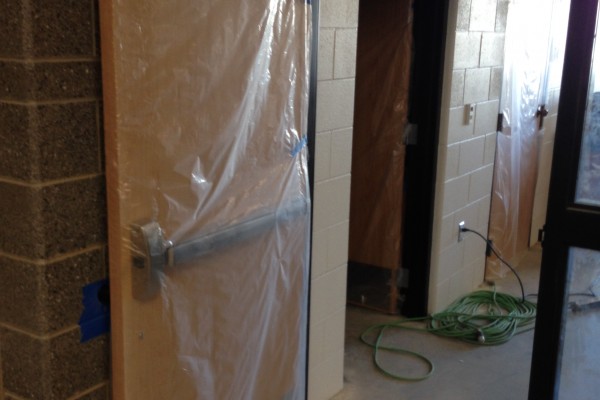
doors and hardware being installed in a classroom
doors and hardware being installed in a classroom
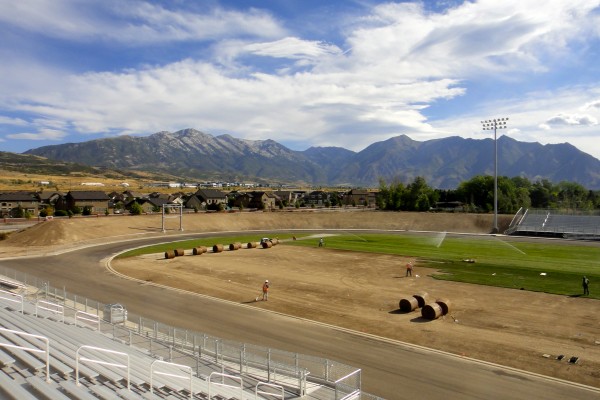
progress on field
progress on field
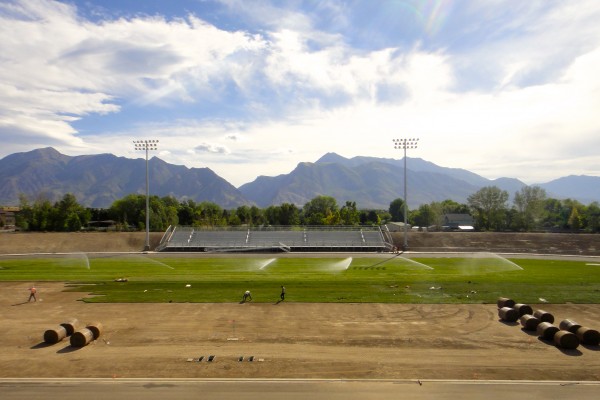
football field sod
football field sod
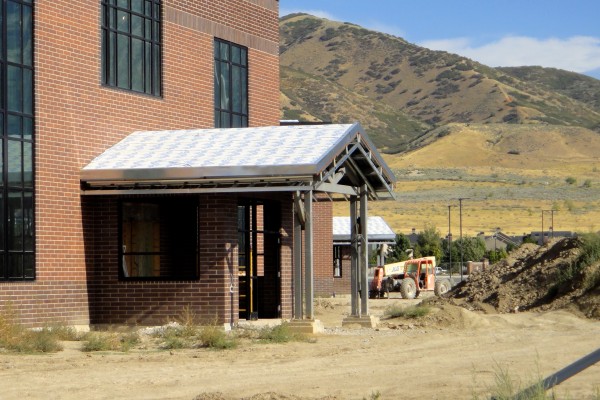
entrance to south classroom wing from fields
entrance to south classroom wing from fields
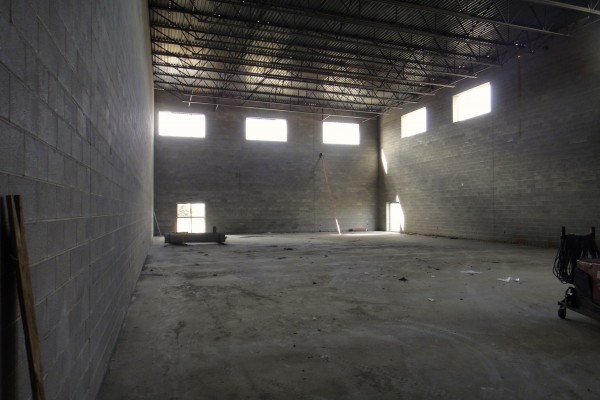
southwest auxiliary gym 2
southwest auxiliary gym 2
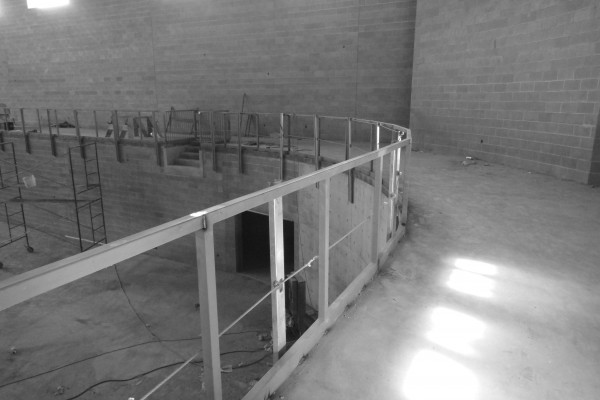
installation of railing in main gym
installation of railing in main gym
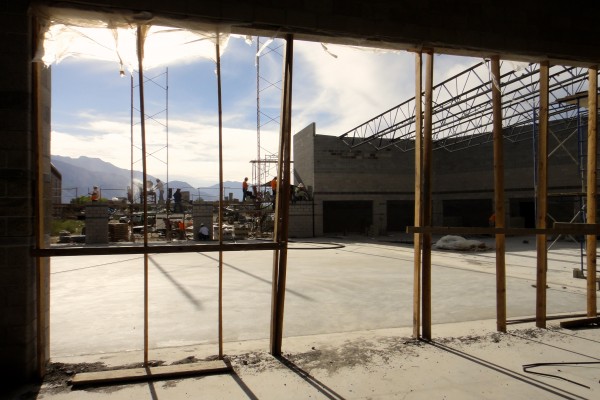
lunchroom floor
lunchroom floor
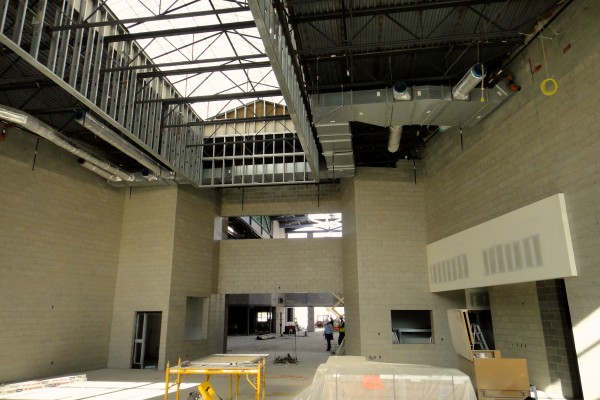
back of media center looking toward main entry
back of media center looking toward main entry
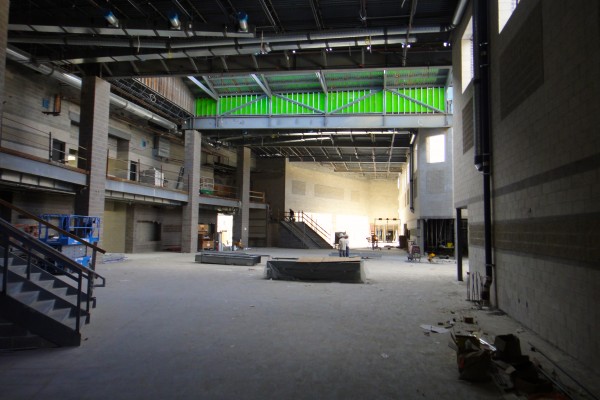
Commons area from the north end
Commons area from the north end
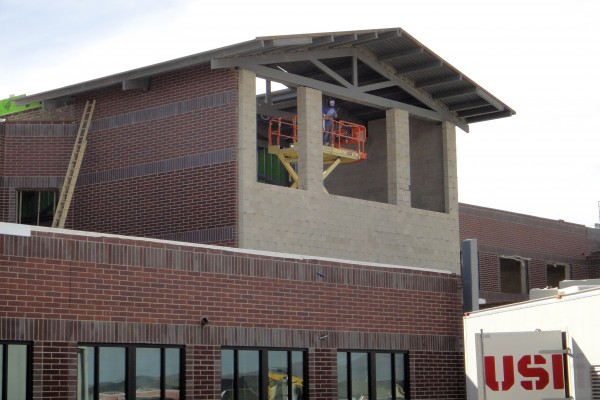
main entry close up
main entry close up
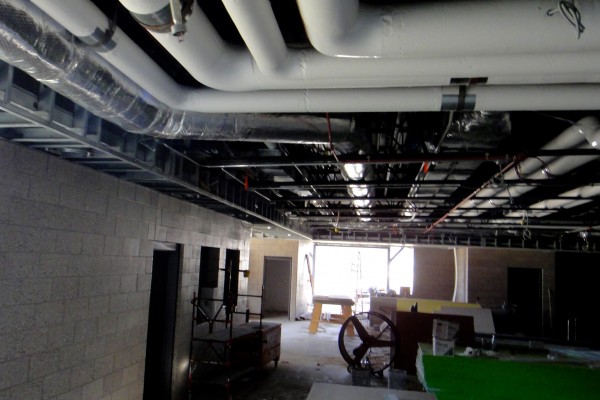
waiting area (foyer) for auditorium
waiting area (foyer) for auditorium
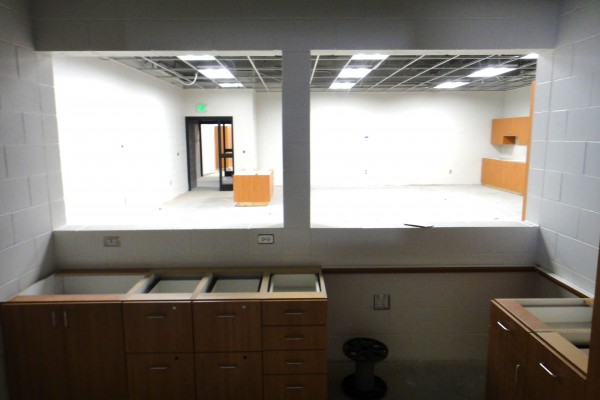
Ag shop office
Ag shop office
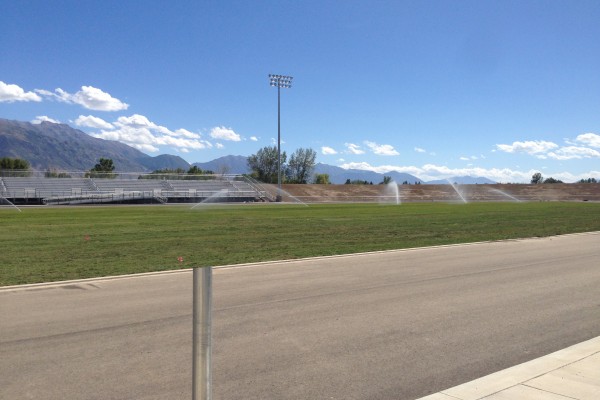
sod on field with track
sod on field with track
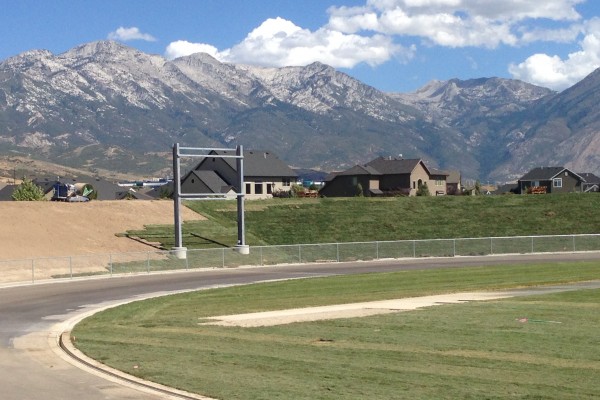
sod installation on north berm
sod installation on north berm
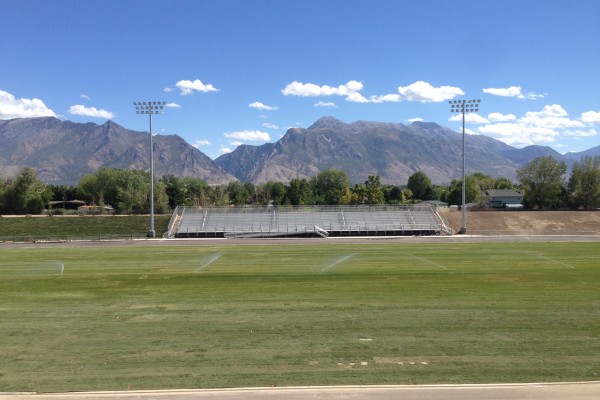
sod on football field
sod on football field
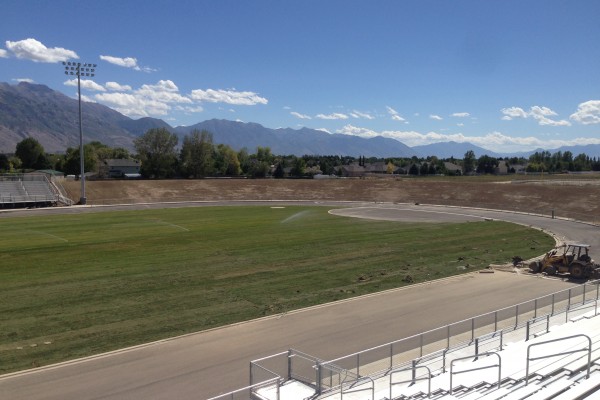
south end of field with sod
south end of field with sod
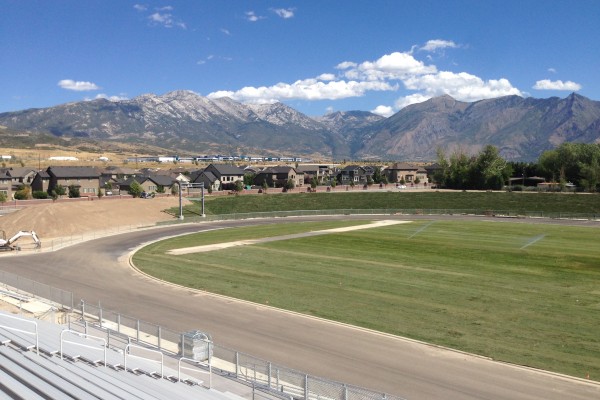
sod on football field and berm
sod on football field and berm
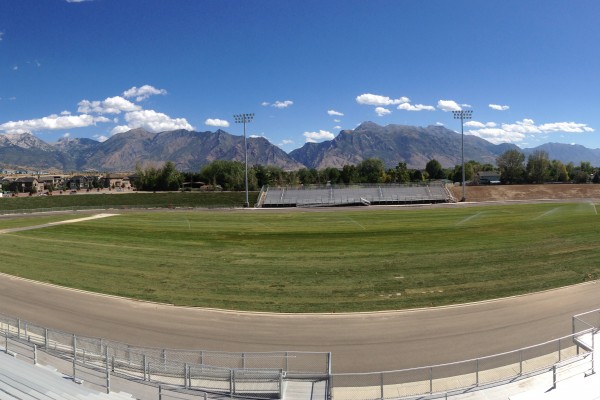
panoramic football field
panoramic football field
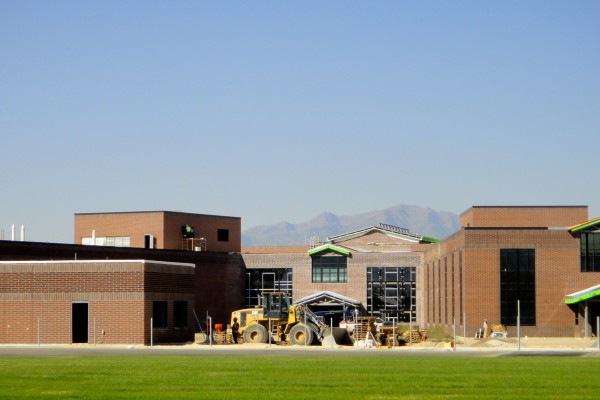
back of the school from the field
back of the school from the field
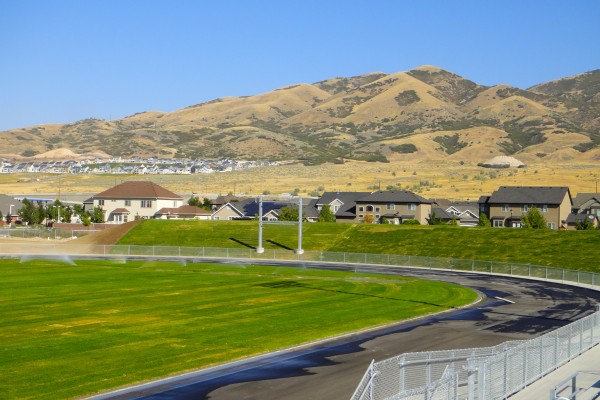
completed sod on berm
completed sod on berm
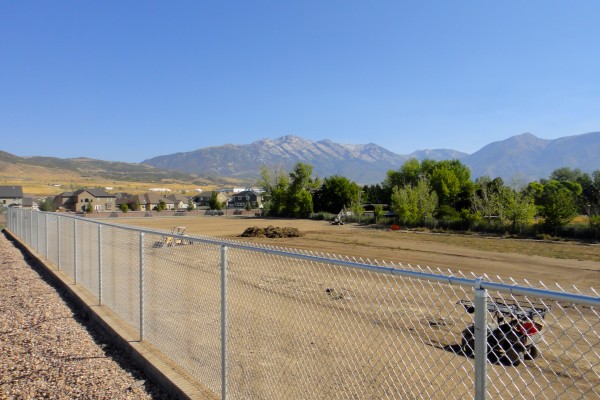
preparing additional playing fields for sod
preparing additional playing fields for sod
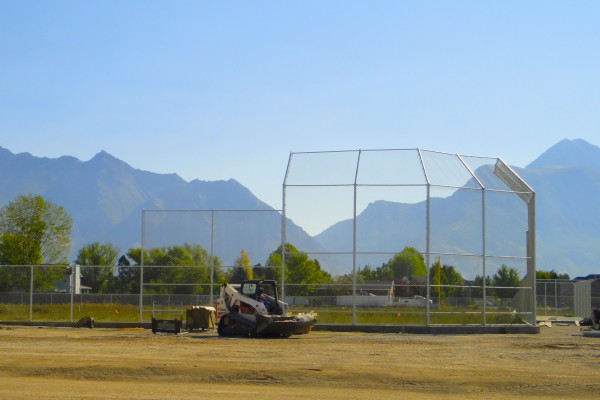
softball field
softball field
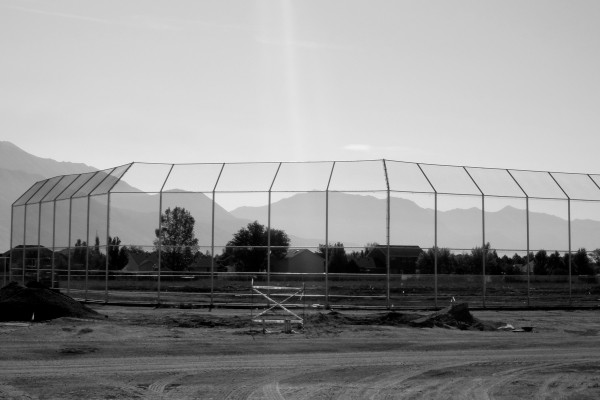
baseball field
baseball field
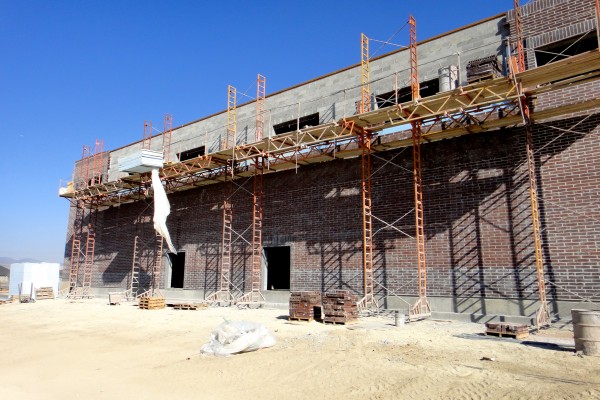
southern wall of auxiliary gyms
southern wall of auxiliary gyms
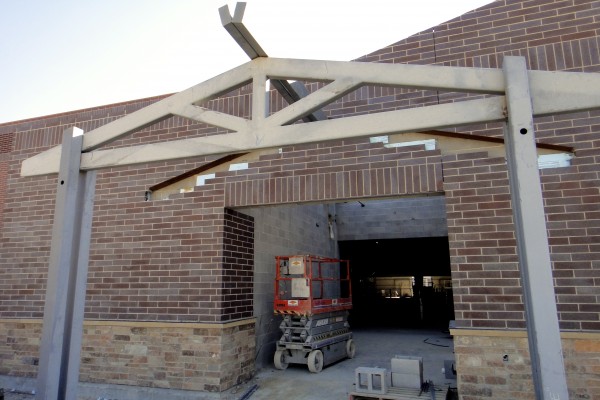
looking toward main gym from pop out
looking toward main gym from pop out
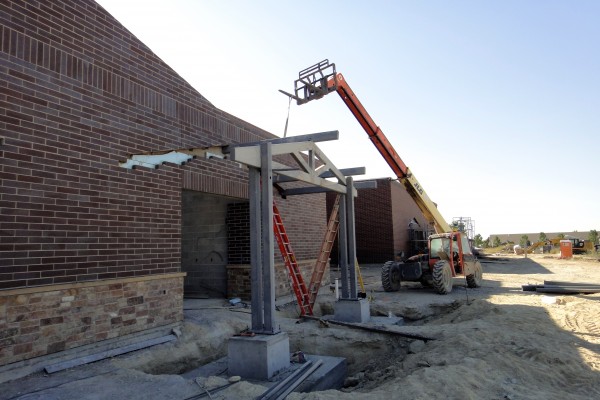
street entrance to main gym
street entrance to main gym
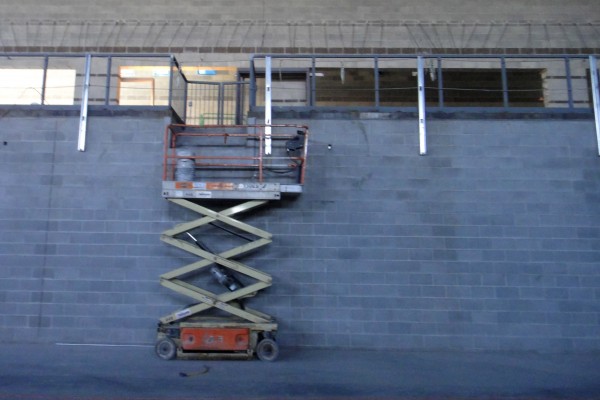
railing in main gym from fym floor
railing in main gym from fym floor
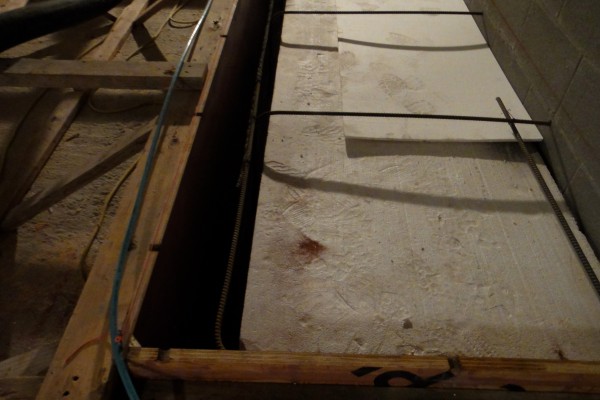
base for lockers in locker room
base for lockers in locker room
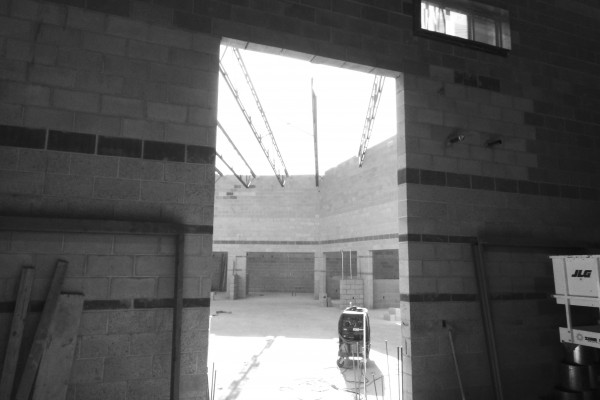
lunchroom, final roof beams
